Architecture & design
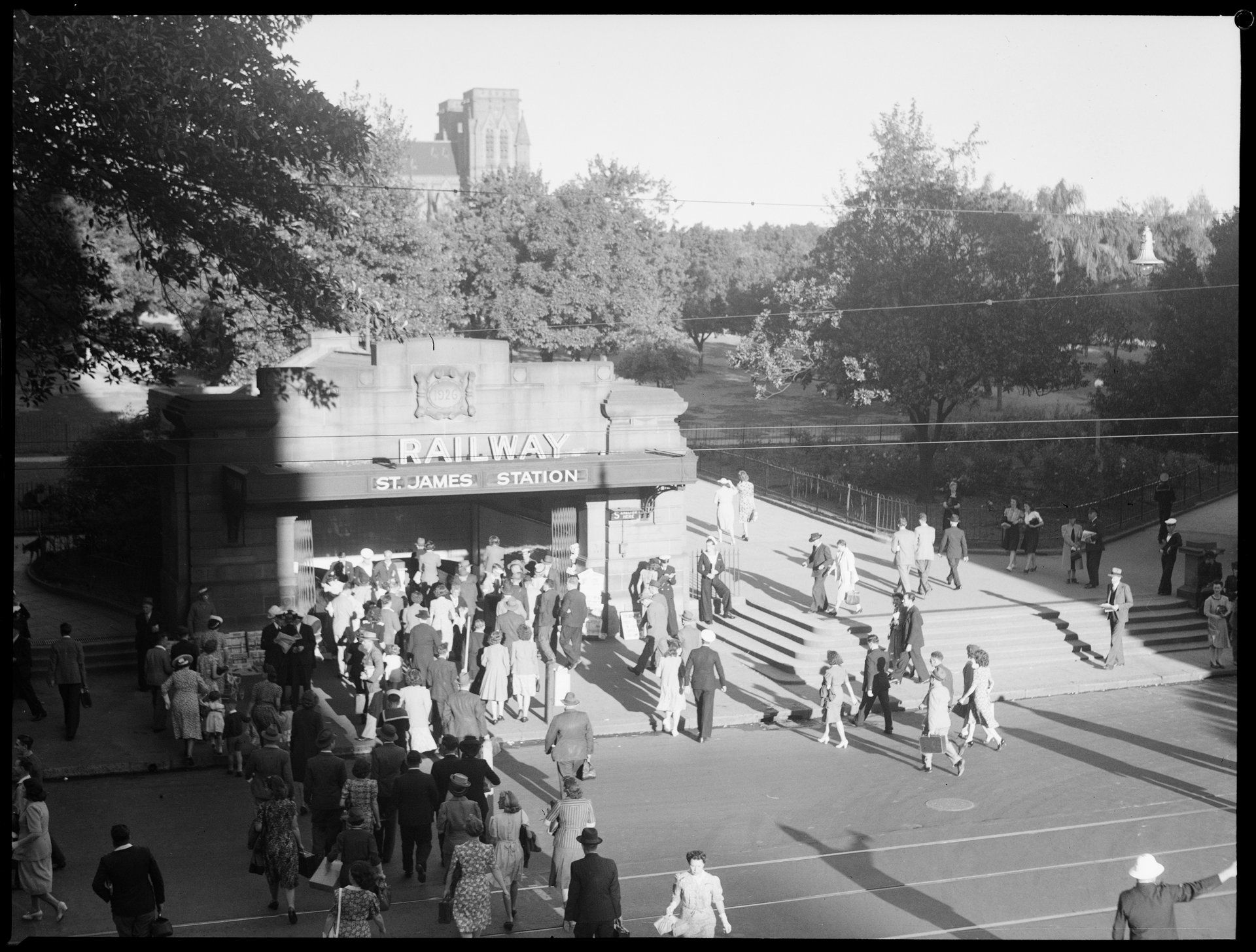
On This Day
20 Dec 1926 - Sydney underground railway opened
On 20 December 1926 the first section of underground railway in Sydney began operating

On This Day
27 Nov 1889 - Sydney Town Hall opened
On 27 November 1889 the Sydney Town Hall was officially opened. The Town Hall was built on Gadigal land, throughout the 1880s, on the site of an old cemetery using local Sydney sandstone
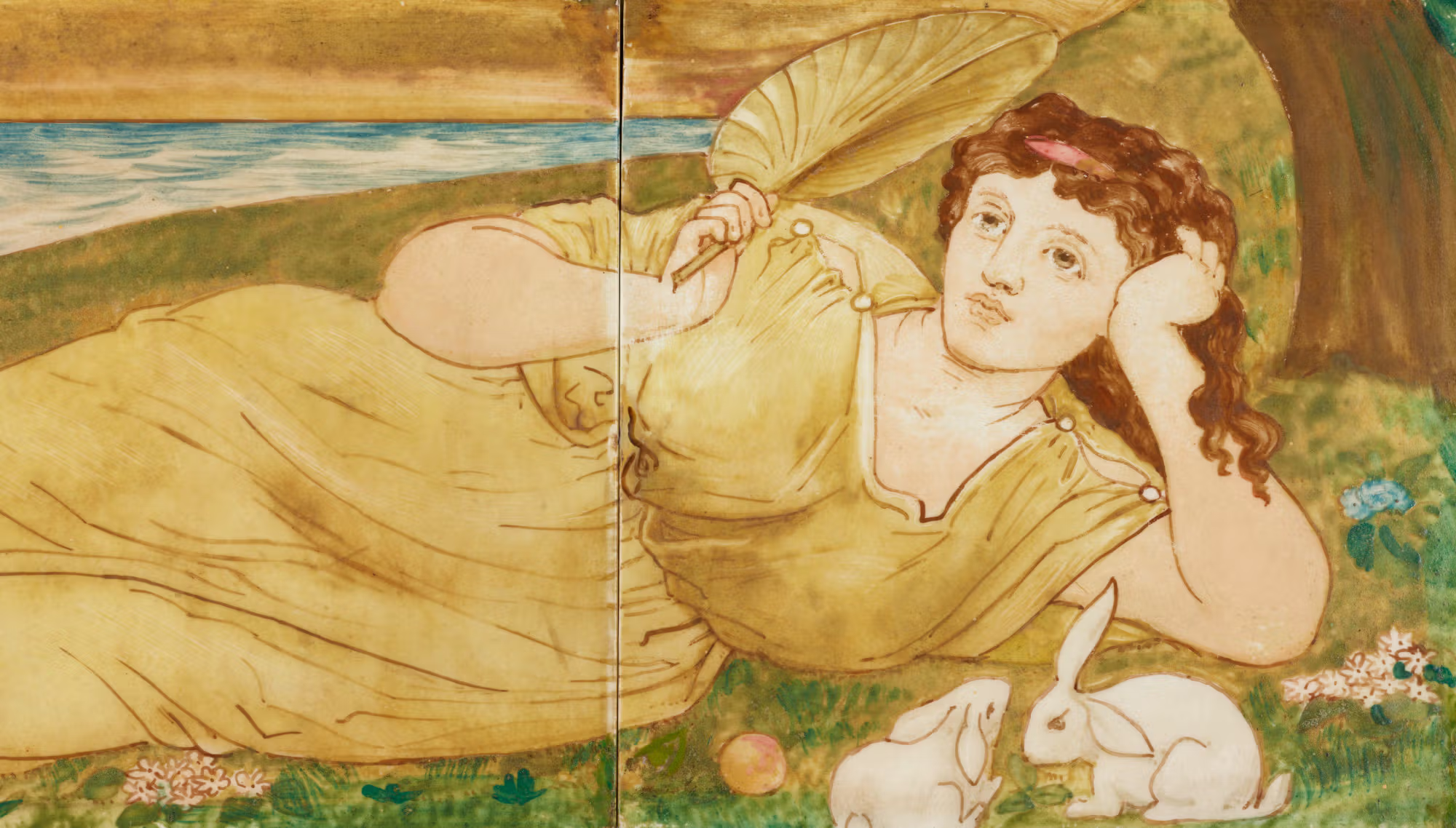
A global design story
Their original owner and use remain a mystery, but these striking tiles hold an intriguing connection to a significant international design story
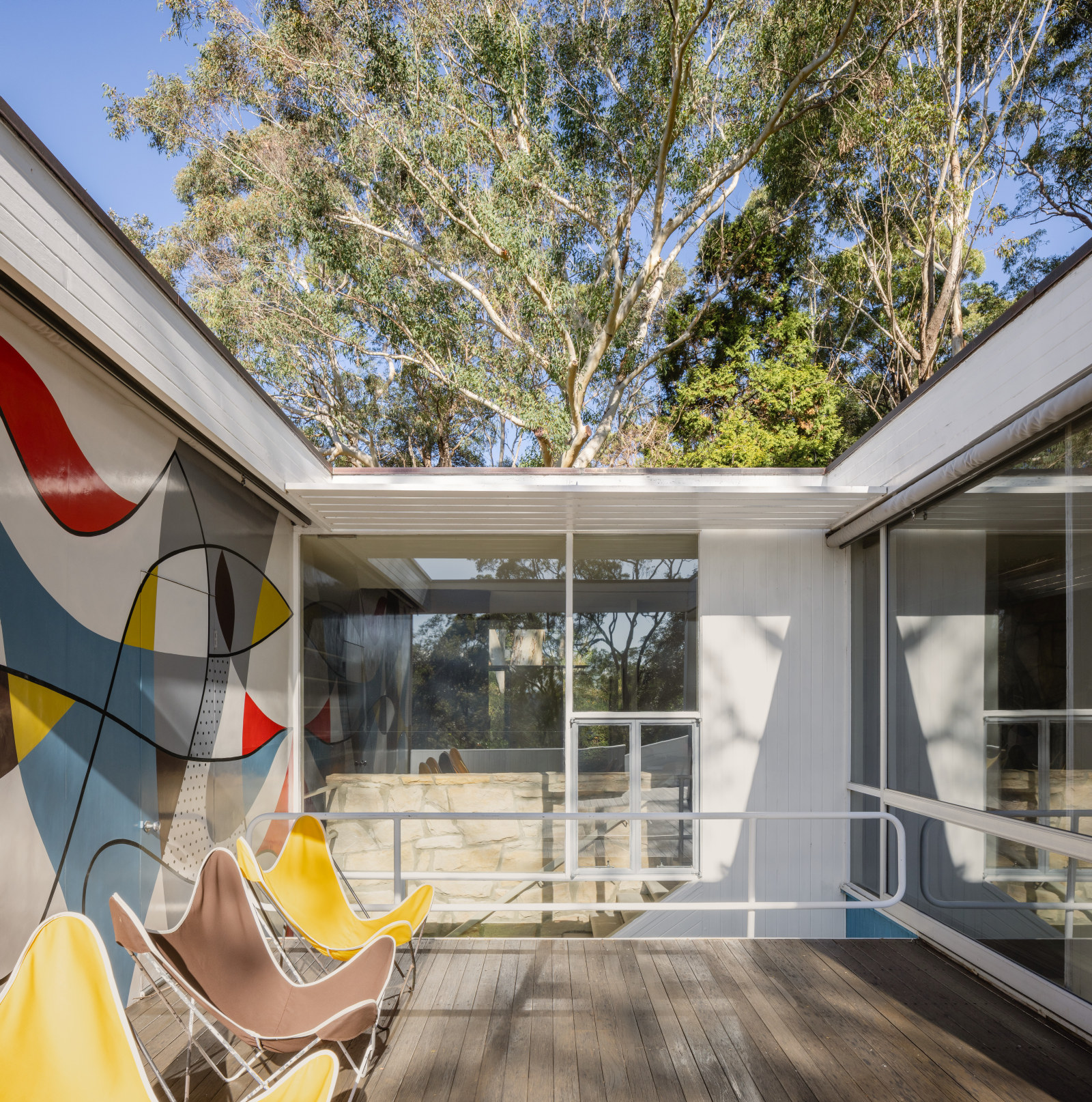
A new way of living
Once word spread about the newly built Rose Seidler House in 1950, it was the ‘most talked about house in Sydney’. Seventy years on, it's impossible to deny the strength and daring of Seidler's vision
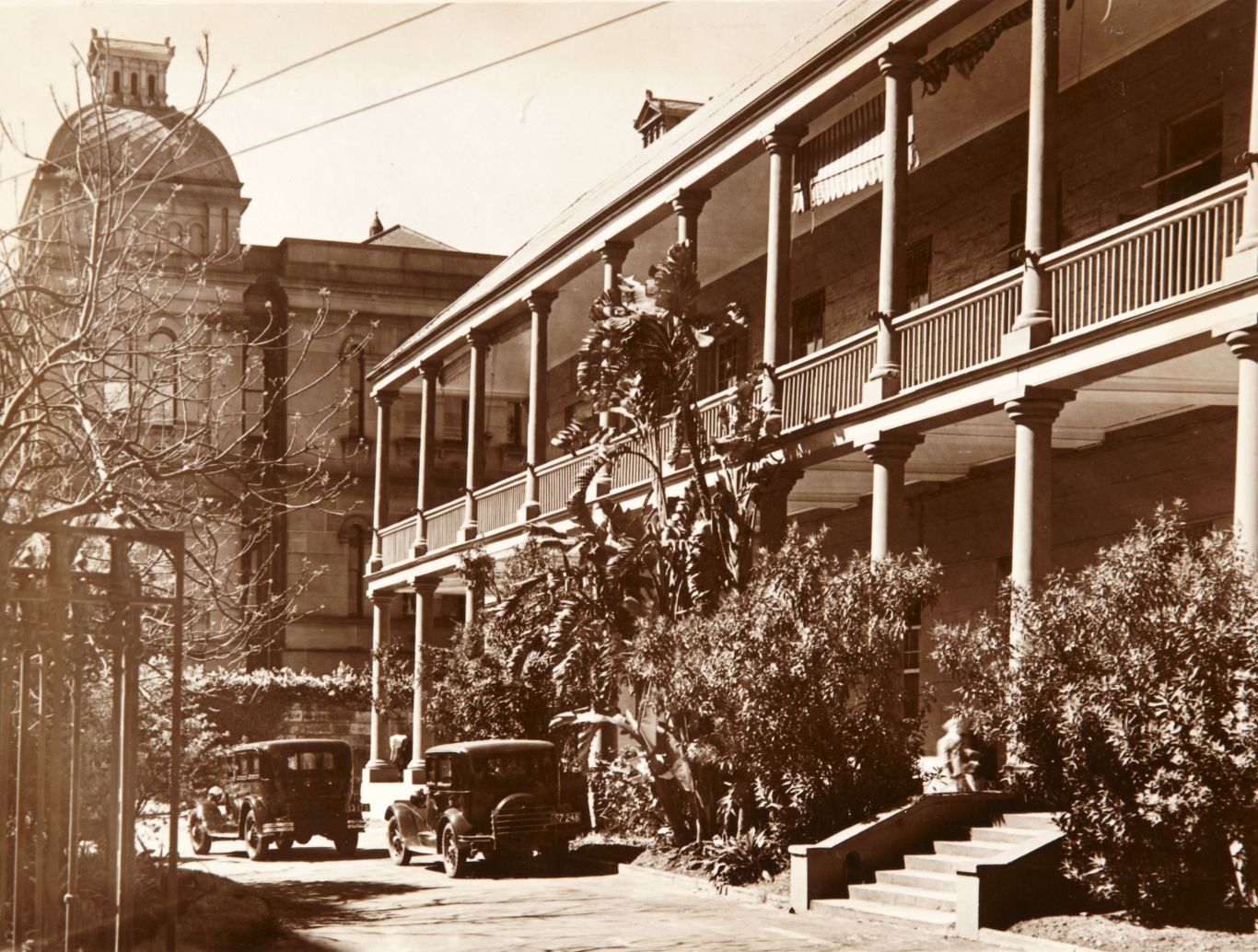
Museum stories
A rum deal
When Lachlan Macquarie began his term as governor of NSW in 1810, Sydney was in desperate need of a new hospital
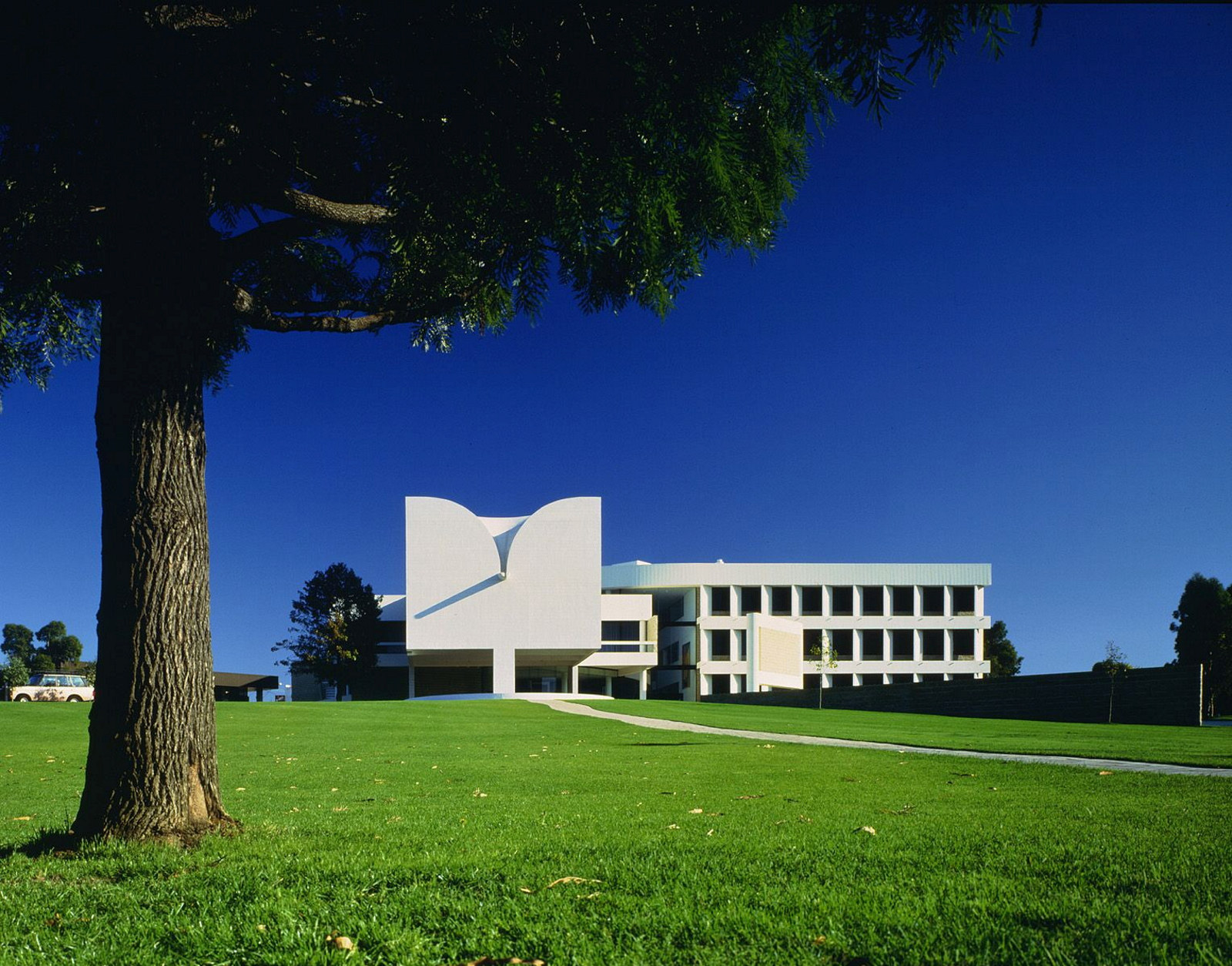
A straight edge and a semicircle
Architect Harry Seidler & artist Frank Stella collaborated on just one project - Grosvenor Place. But the influence of Stella’s work is evident in the geometric plans of many towers & civic centres designed by Seidler
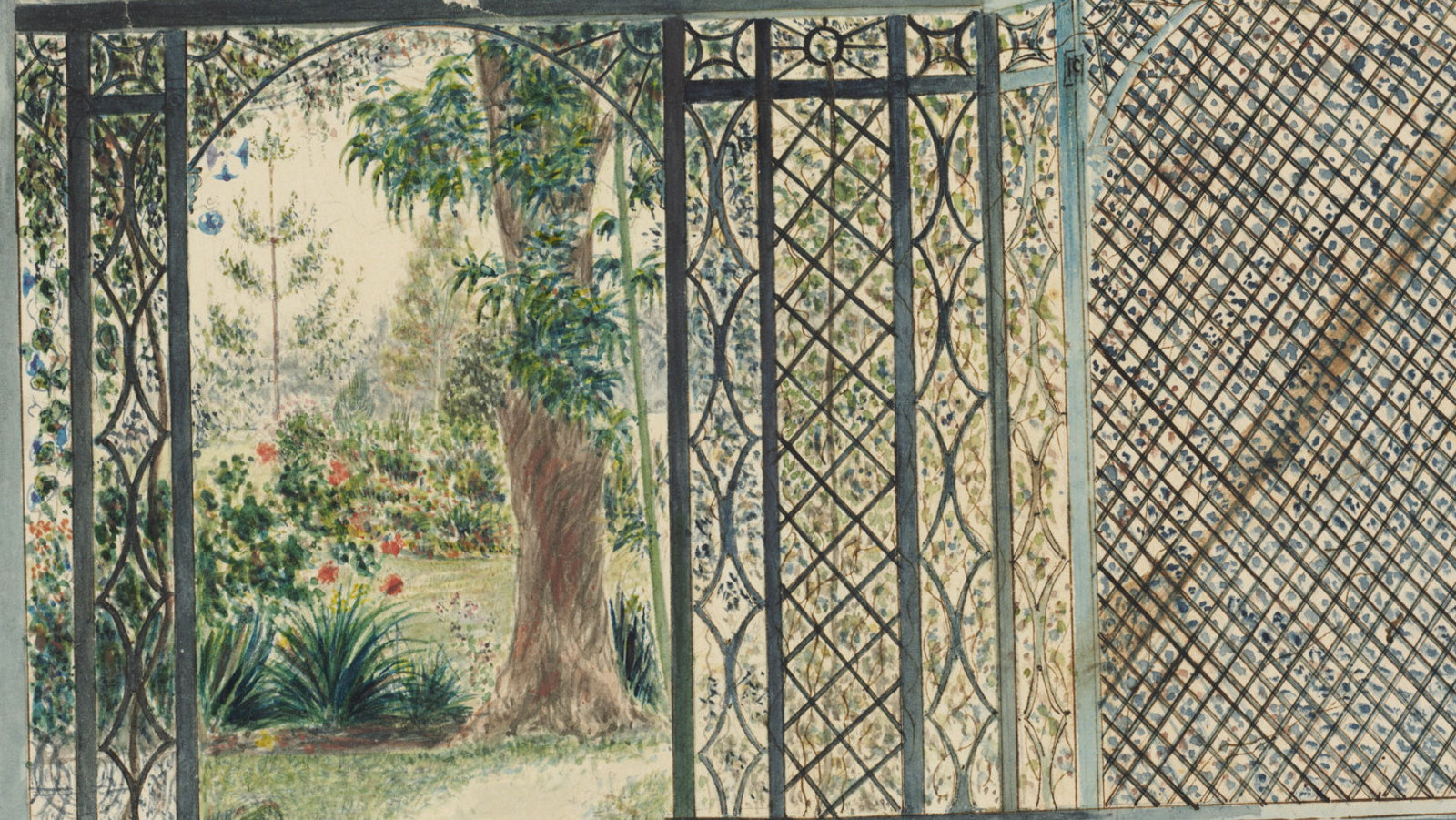
A taste for the ornate
Traces of long-lost decorative features at Elizabeth Farm provide insights into changing fashions in 19th‑century architecture and design

About John Gollings: The History Of The Built World
This exhibition explored over half a century of work from Australia’s foremost architectural photographer comes to the Museum of Sydney
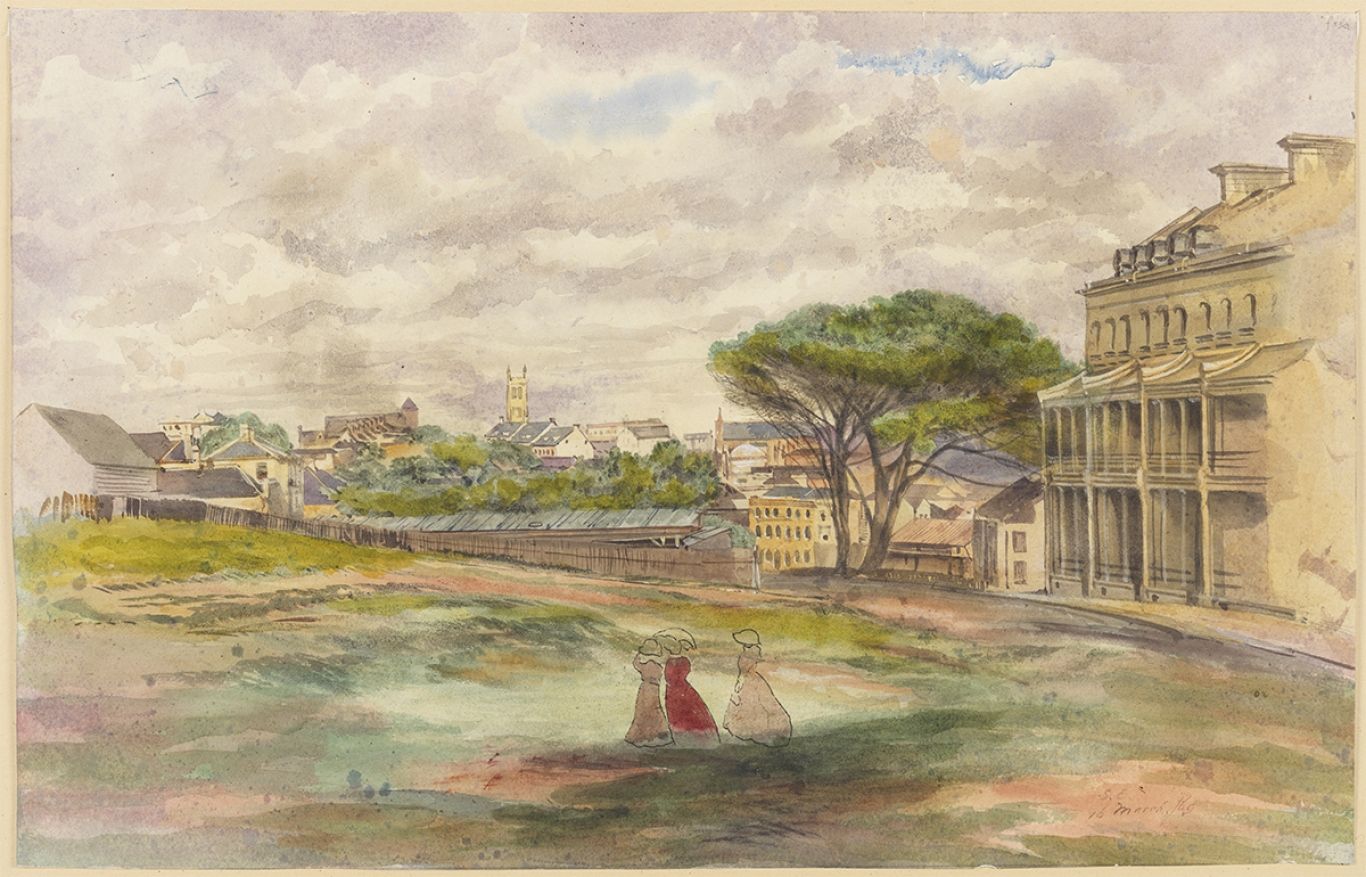
After the first Government House
Remarkably, the site of the first Government House remained largely undeveloped for more than 140 years before the Museum of Sydney was built, despite numerous schemes for this valuable piece of CBD land