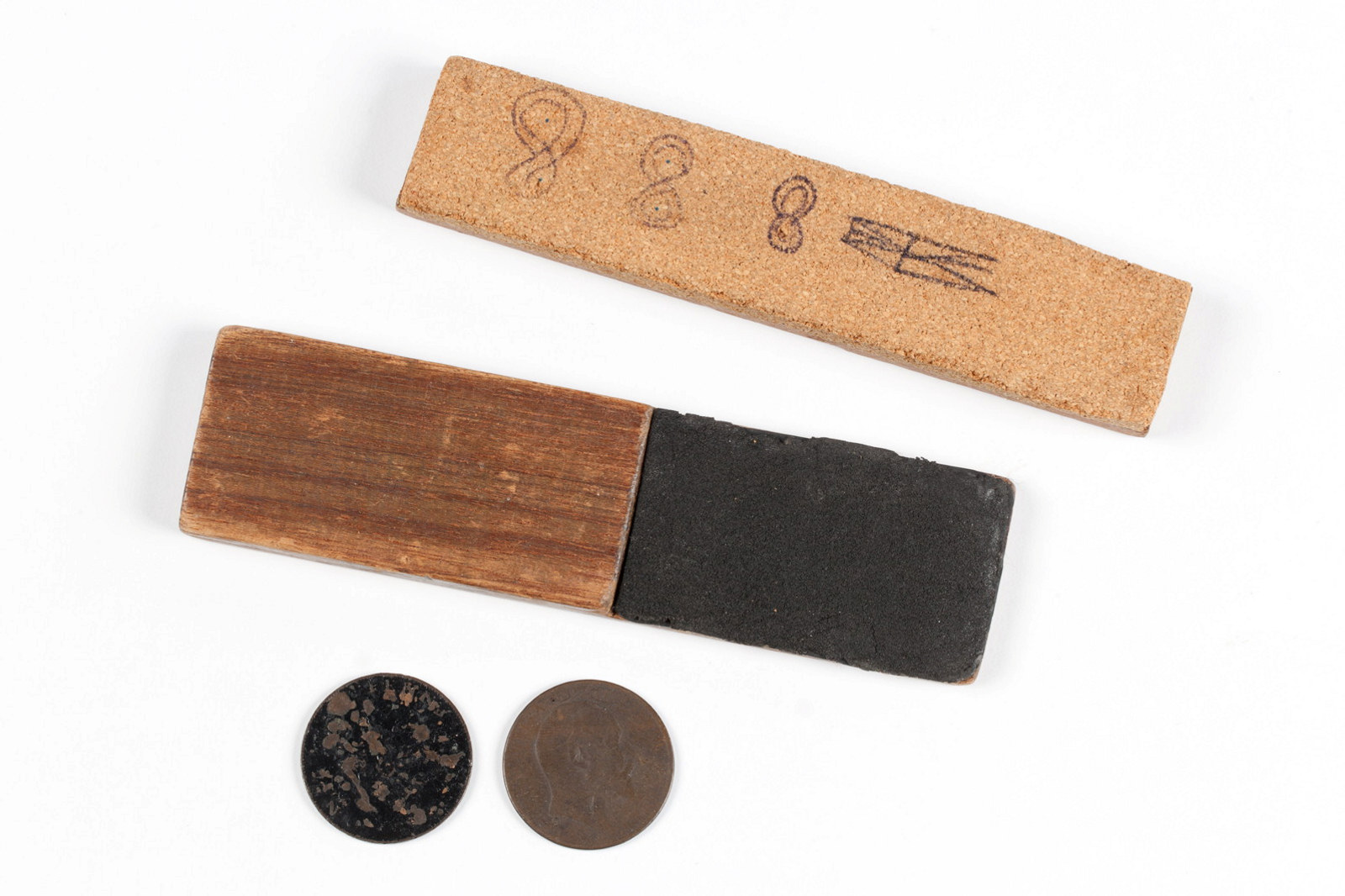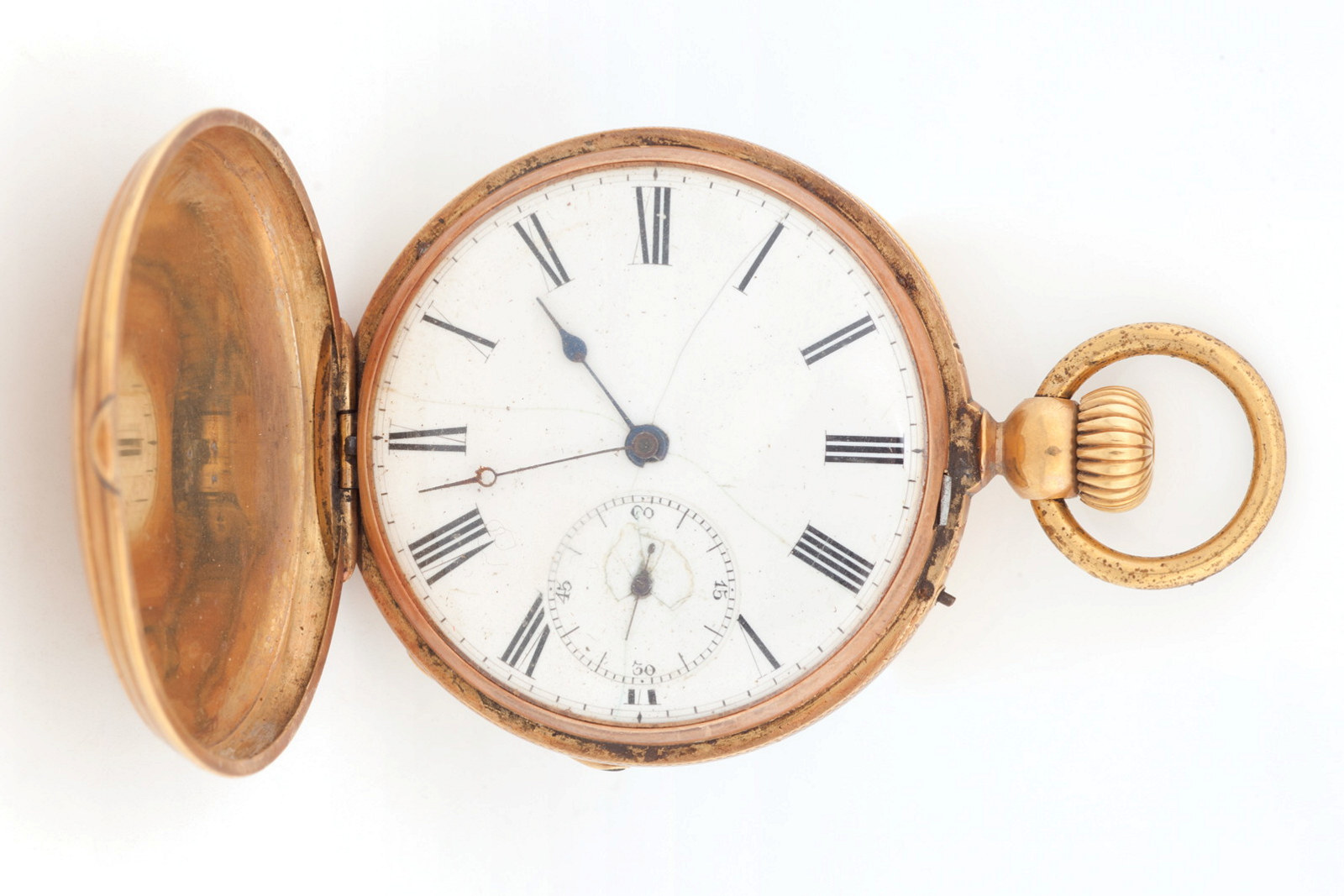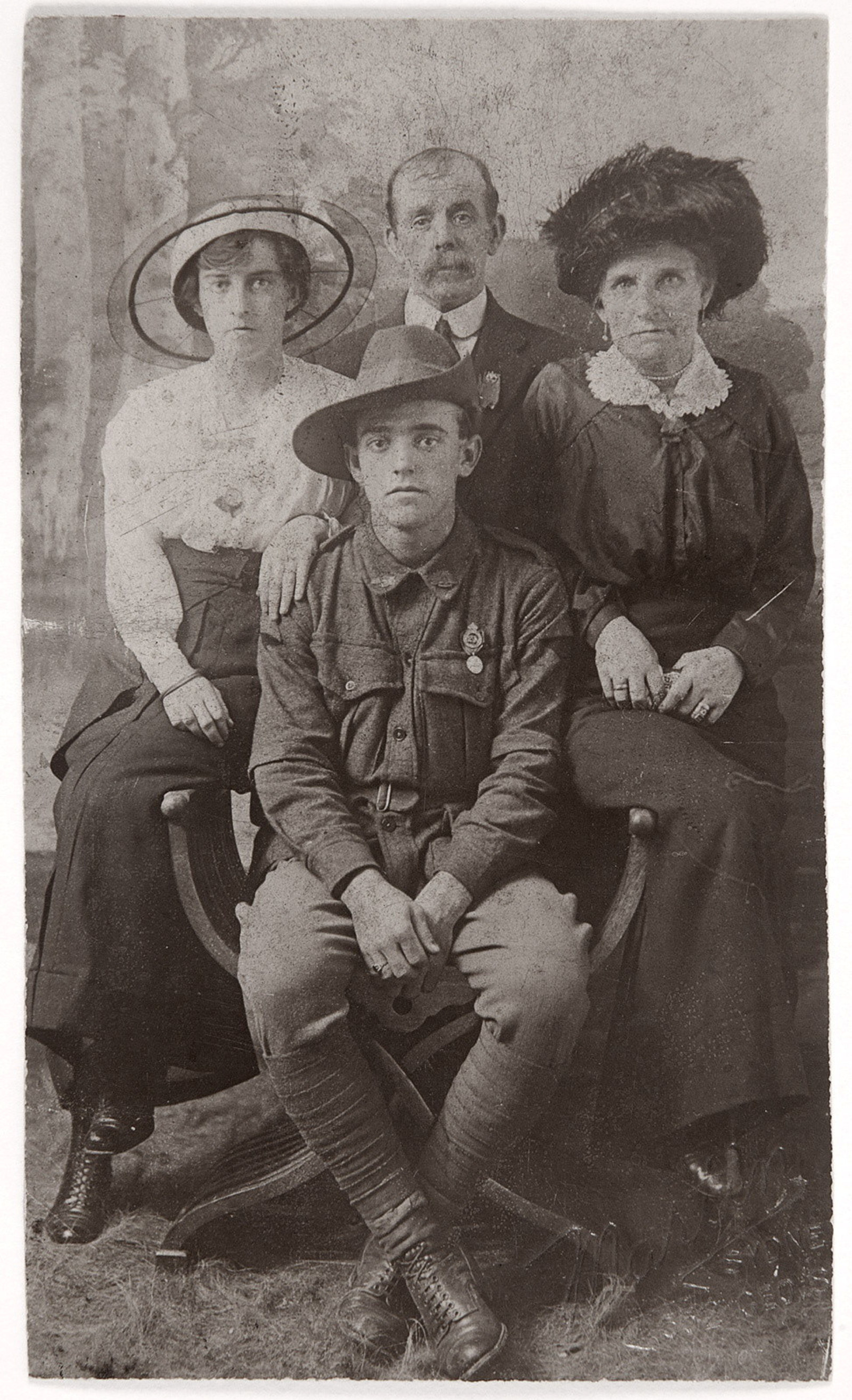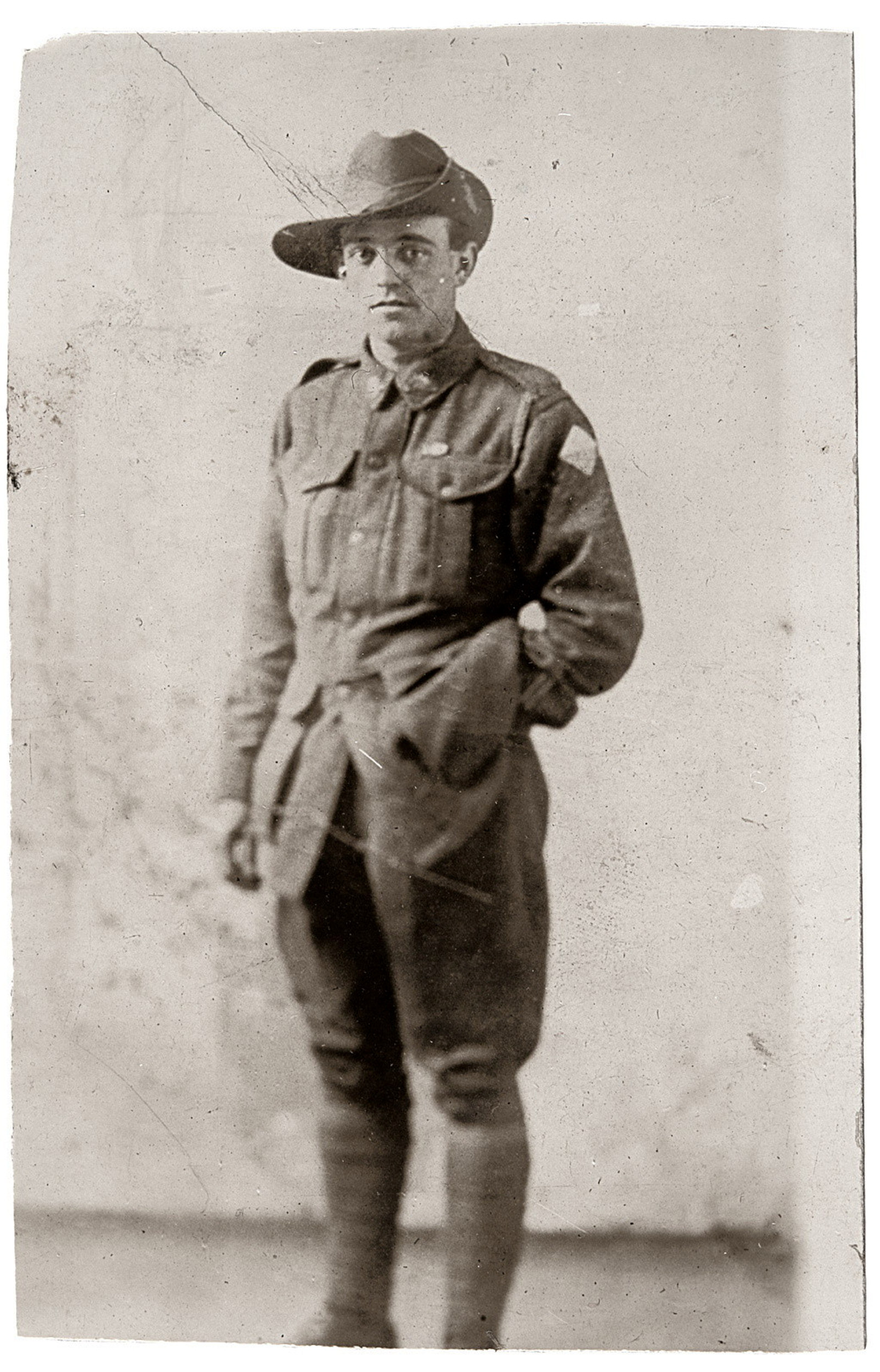Susannah Place conservation project
As much as necessary, as little as possible
Susannah Place in Sydney's Rocks area is a rare early Victorian terrace that has survived largely unaltered despite major urban redevelopment and social change since it was built in 1844. Behind the closed doors of Nos 58 and 60, significant conservation and structural work is being carried out to ensure the museum can continue to welcome future generations of visitors.
The work is guided by the conservation principle of doing as much as necessary to maintain the houses while changing as little as possible to preserve the significant interior finishes and building fabric. It is a complex and sensitive program of work that employs innovative preservation techniques, traditional building methods and materials, and crucially time to understand how this almost 180-year-old building was constructed and has been altered and repaired over the decades.
Work in Nos 58 and 60 will be completed in early 2023. These houses will reopen to visitors, while Nos 62 and 64 will close to enable the final phase of this major conservation project to be completed.
Susannah Place is a joint project between Place Management NSW and Museums of History NSW.
Above: Temporarily removed from the eastern wall of house No 60, this terracotta-coloured sandstock brick was ‘frogged’ with a diamond shape. Sandstock bricks were made in timber moulds that were dusted with sand, resulting in a rough textured surface.
Kitchen
From the early 1900s, the ground floor back room of No 60 has functioned as the kitchen and dining room.
Initial inspections by conservation architects and heritage specialists revealed deterioration in the window and door lintels, and in the timber wall plate which carries the timber floor and ceiling structure. To repair and, where needed, replace these elements, wall plaster was removed including sections of the 20th-century cement render that was found to be trapping moisture and causing decay.
Stairwell
This section of the stairwell's wall is located above the lower landing, where the eastern and southern walls meet. It shows alternating courses of bricks and original plaster, and evidence of a timber wall plate from the 1840s construction.
Front room
The west wall of the front room holds a wealth of information about how the house was constructed, used and decorated. Prior to opening as a museum in 1993, No 60 sat vacant for over 20 years with little maintenance. The interior finishes of this room suffered extensive water damage.
Chimney project
The four Susannah Place houses share two chimney stacks. Each of the brick chimneys has eight flues, four for each house. Deterioration of the mortar in the northern chimney required a lengthy period of conservation work to stabilise and strengthen the 1840s brickwork. Specialist stonemasons under the guidance of conservation architects carefully dismantled the chimney stack down to roof level, removing deteriorated mortar and bricks and then painstakingly rebuilding the chimney using traditional shell lime mortar.
This important conservation work was carried out by building owners Place Management NSW.
Making traditional shell lime mortar
Expert stonemason Ken Ellis of Artisan of Stone has spent many years working on some of Sydney’s oldest buildings. In this video he shows us the remarkable and lengthy process of making traditional lime mortar which starts with a trip to the fish markets to collect the key ingredient - oyster shells.
Published on
Related

Come in spinner!
Gambling in Australia is regulated by the state and some types of gambling are illegal. The game Two-up, with its catch cry of ‘Come in Spinner!’, is legal only on Anzac Day and only in some states

Keeping time
In the eighteenth and nineteenth centuries watches were designed to carried on the person, attached to a waist hook, looped over a belt or as part of a chatelaine in the case of women


