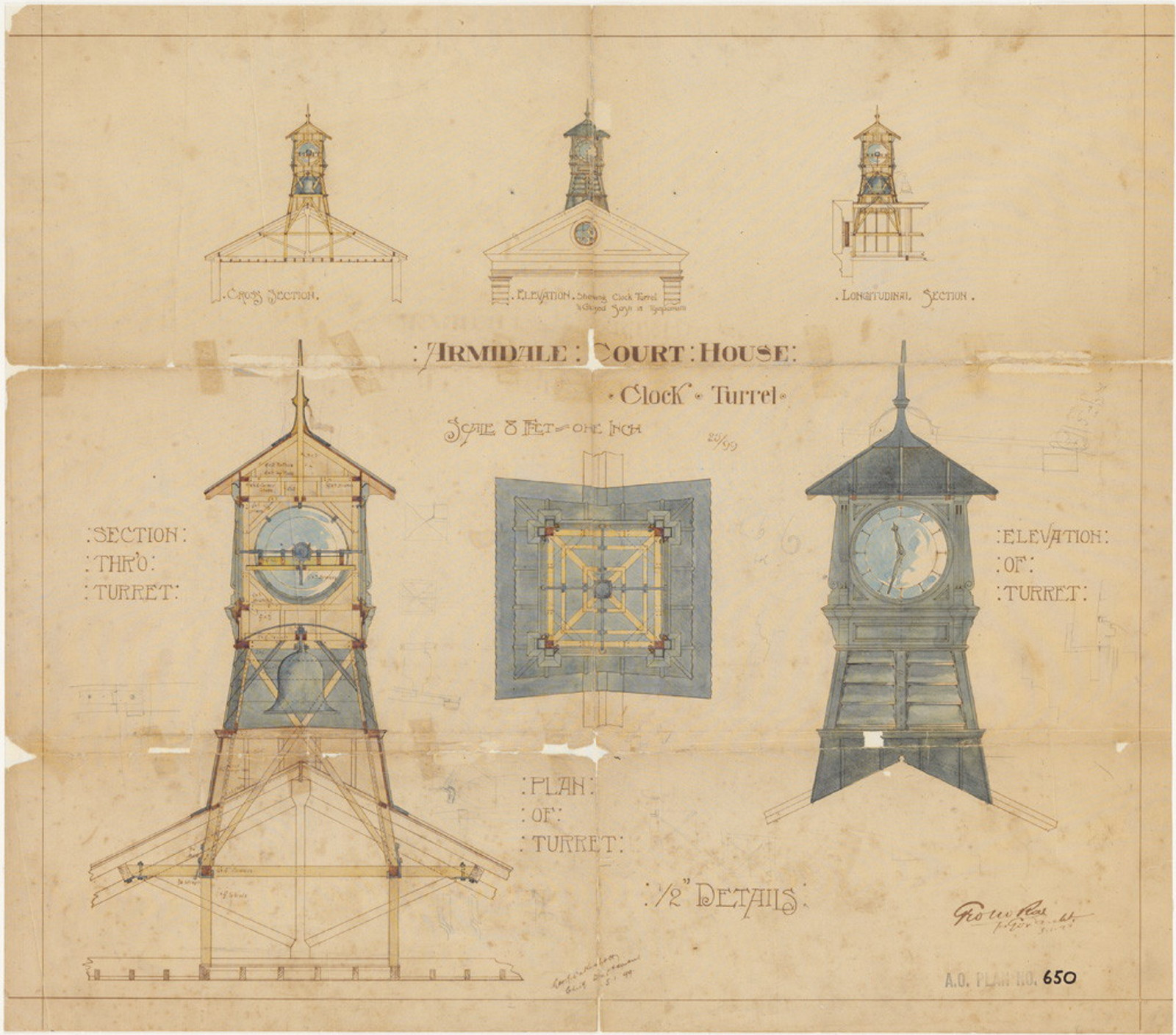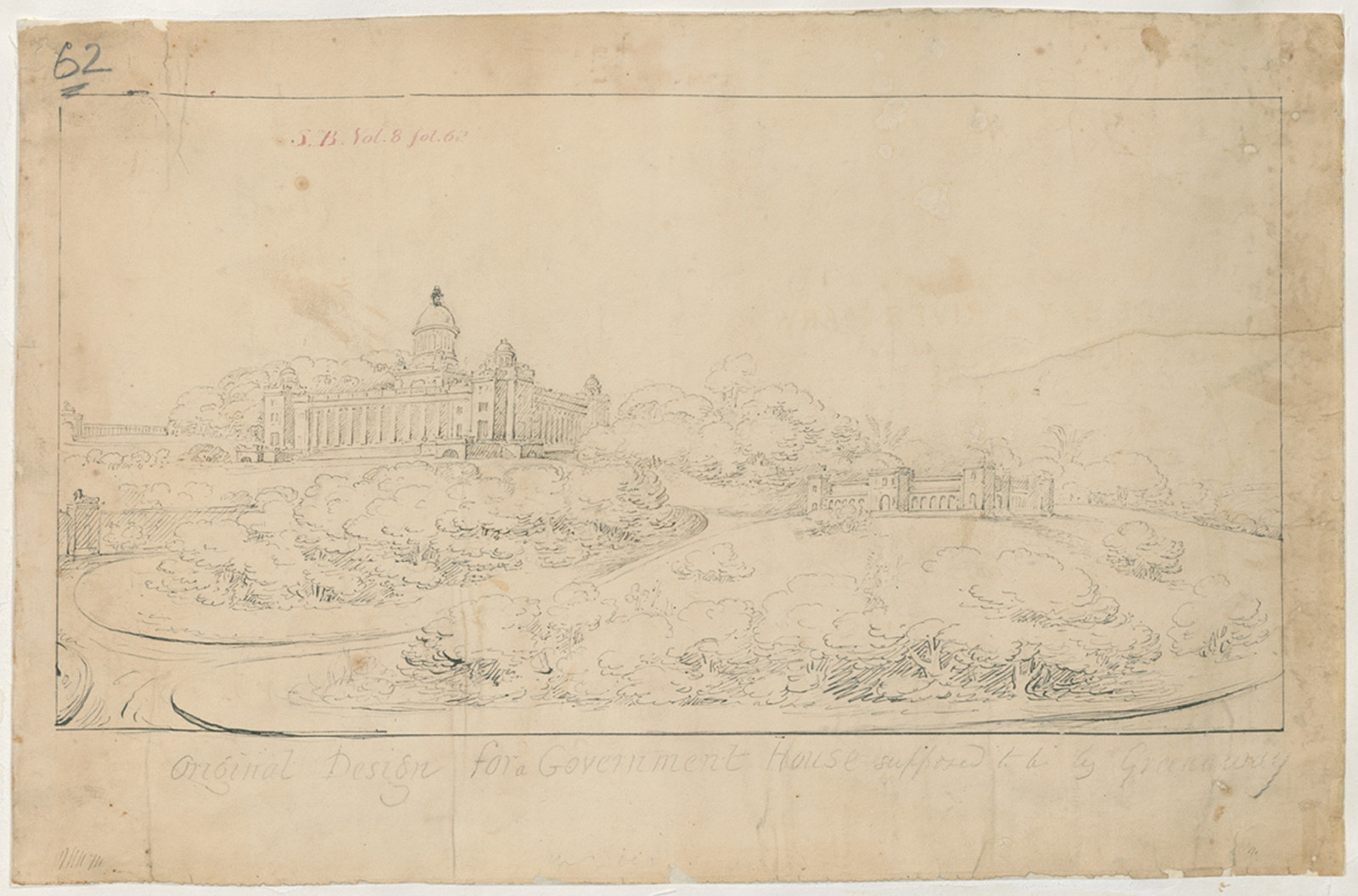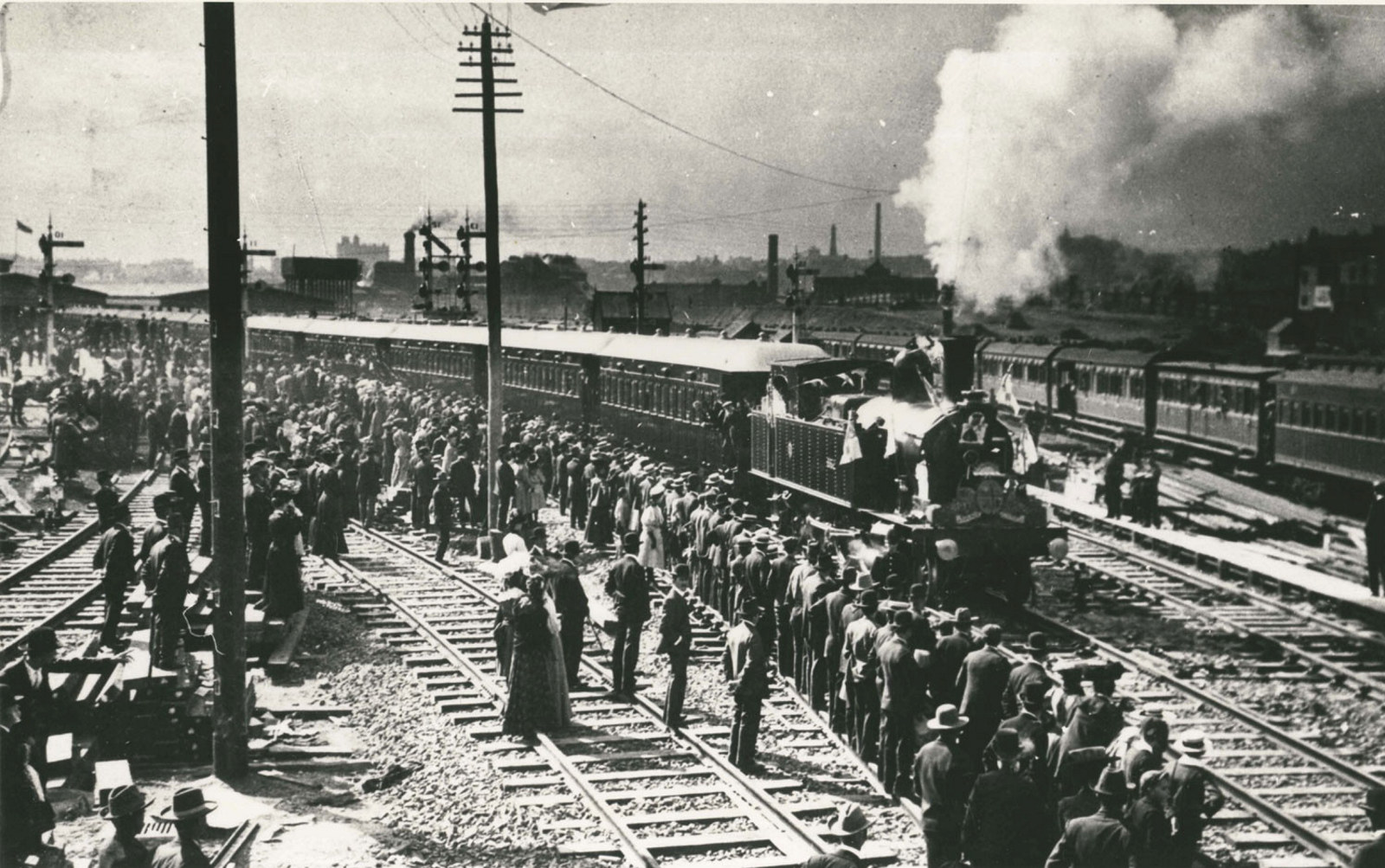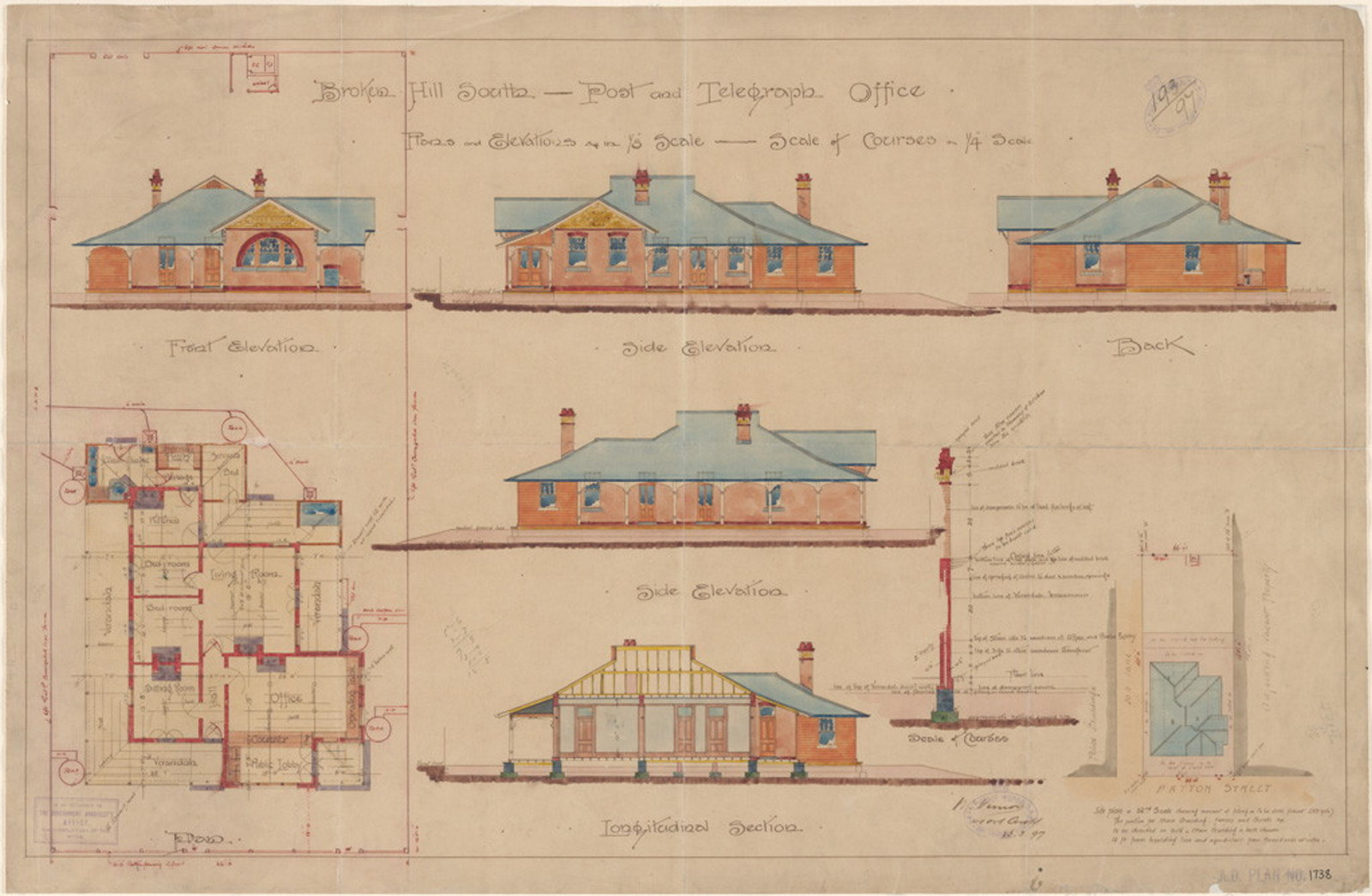Colonial (Government) Architect guide
The Colonial Architect's Department was responsible for the planning and supervision of the construction and repair of public buildings.
Historical overview
The Government (Colonial) Architect's Department was established in 1832 to be responsible for the planning and supervision of the construction and repair of public buildings. These functions had previously been performed in varying degrees by individuals, notably Francis Greenway and Standish Harris. In general the Colonial Architect's Department had charge of public buildings and their furniture, the duty of preparing plans and specifications for construction and repair and superintending all works executed by contract. On 1 April 1833 the Department became the Architectural Branch of the Department of the Surveyor General although the latter's control over the branch appeared to be only nominal and two years later the Colonial Architect's Department was again separately established.
Search the index

Colonial (Government) Architect index 1837-1970
Designed to assist research into the history of public buildings for the period 1837 to 1970
What records do we hold?
Plans
NRS-4333 Specification of Government House, 1834
The volume includes a list of plans for the building.
[Plans 2369-2421]
NRS-4335 Plans of public buildings, 1834-c.1970
View the item list in the catalogue or search for items in the Colonial (Government) Architect Index.
Aperture card copies of many of the plans are also available for reproduction.
NRS-4334 Designs of public buildings, 1837
Plans and elevations of public buildings made by Mortimer W. Lewis, Colonial Architect.
These are listed in the Colonial (Government) Architect Index.
Aperture card negatives available for reproduction. (Reel 2660)
NRS-4338 Plans and specifications of schools and school residences.
Listed in the Colonial (Government) Architect Index1861-1910
NRS-4339 Plans of the Chief Secretary's and Public Works Offices, Sydney, 1896
NRS-4341 Plan of new Homebush Abattoirs, 1908-1909
NRS-4345 Architectural plan book
Sketches and plans by Cobden Parkes
- Wade House, Royal Alexandra Hospital for Children (1937-38)
- Royal Hospital for Women, Paddington - New Maternity and Isolation Block and Nurses' Quarters (1938)
- Newcastle Technical College - New Science Building and Mechanical Engineering Building and Assembly Hall (1936-38)
- Sydney Technical College - The Hoskin's Block (1936)1936-1938
Browse more plans from NRS-4335 in the catalogue
Correspondence
NRS-4332 Files concerning erection, repair, additions and alterations to public buildings, 1837-1912
Listed in the online Colonial (Government) Architect Index, 137-1912.
NRS-4351 Building ('B') files, 1936-1990 *
These files deal with the planning, construction nd provision of services to Government offices, police stations and courthouses, tertiary institutions, prisons, Aboriginal stations, cultural institutions, tourist facilities and vice-regal residences.
NRS-4352 Files re school and tertiary education buildings ('SB' and 'S' files), 1937-c.1989 *
The files in this series wee the principal functional records of the Government Architect's Branch relating to school and tertiary education institutions. Until 1966 they were prefixed by 'SB' and from then by 'S'.
NRS-4353 Architects ('A') files, 1946-1947
The files in this series relate to general policy matters and to particular building and other projects.
NRS-4354 Files re health buildings ('H' files), 1961-c.1989 *
The files in this series consist of the principal functional records of the Health Branch of the Architectural Division.
* The NSW Department of Commerce may be of assistance in the identification of relevant records. The Department also holds a significant collection of plans of public buildings, sewerage and water supply, and public facilities. Contact the Records Section on 9372 7080 for further information.
Photographs
NRS-4346 Photographs of public buildings and war memorials in New South Wales, c1880-1940
(Reel 2786, COD 422; Aperture card nos. 7796-8185)
NRS-4347 Sesquicentenary celebrations, Sydney, 1938
NRS-4349 Royal visit, Sydney: photograph album 1954
NRS-18195 Photographs of plans of war memorials in New South Wales, 1920-1926
Listed in the online Colonial (Government) Architect Index
Related records
Researchers should consult our catalogue for records of the following agencies
- Auditor General
- Colonial Engineer
- Colonial Secretary
- Lands
- Public Service Board
- Public Works Department
- Sheriff
- Surveyor General
and the interim list of records received after 1991 (Records not in the Concise Guide) in the Reading Room.
Behind the scenes
Take a look at some of the Government Architect plans
Access
Under Access Direction 28 the following records relating to the design, construction, major renovation, restoration and maintenance of:
- significant or prominent current public facilities, assets or infrastructure - including Sydney Harbour Bridge, Taronga Zoo, Parliament House and Government House;
- current corrective services and juvenile justice institutions;
- current police premises and court houses; and
- current water and sewerage supply facilities, such as dams
are closed to public access whilst the facility, asset or infrastructure is current. Records of the Sydney Opera House up to 1976 and educational institutions are excluded from Access Direction 28.
Other records that are more than 20 years old are open to public access.
Related
Browse all
Francis Greenway, Architect & Engineer
On 30 March 1816 Francis Greenway was appointed as Civil Architect and Assistant Engineer by Governor Lachlan Macquarie

Central Railway Station: Through the Lens
Highlighting the transformation of Central Railway Station from its opening in 1855 to 1921 when the clocktower was completed

Plans of public buildings
A sample of digitised building plans showing gaols, hospitals, pilot stations, post and telegraph offices, schools and tramways

Visions on the future
Meet the team at Australia’s longest-running and most influential architectural practice