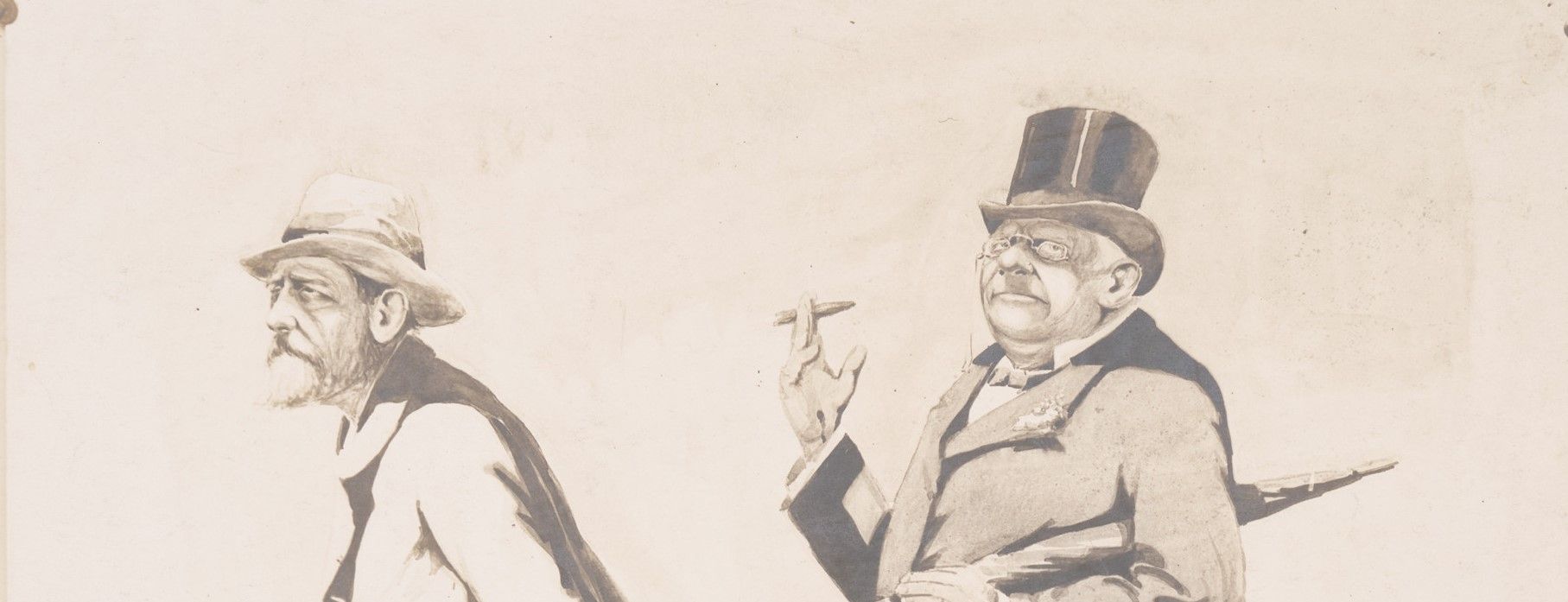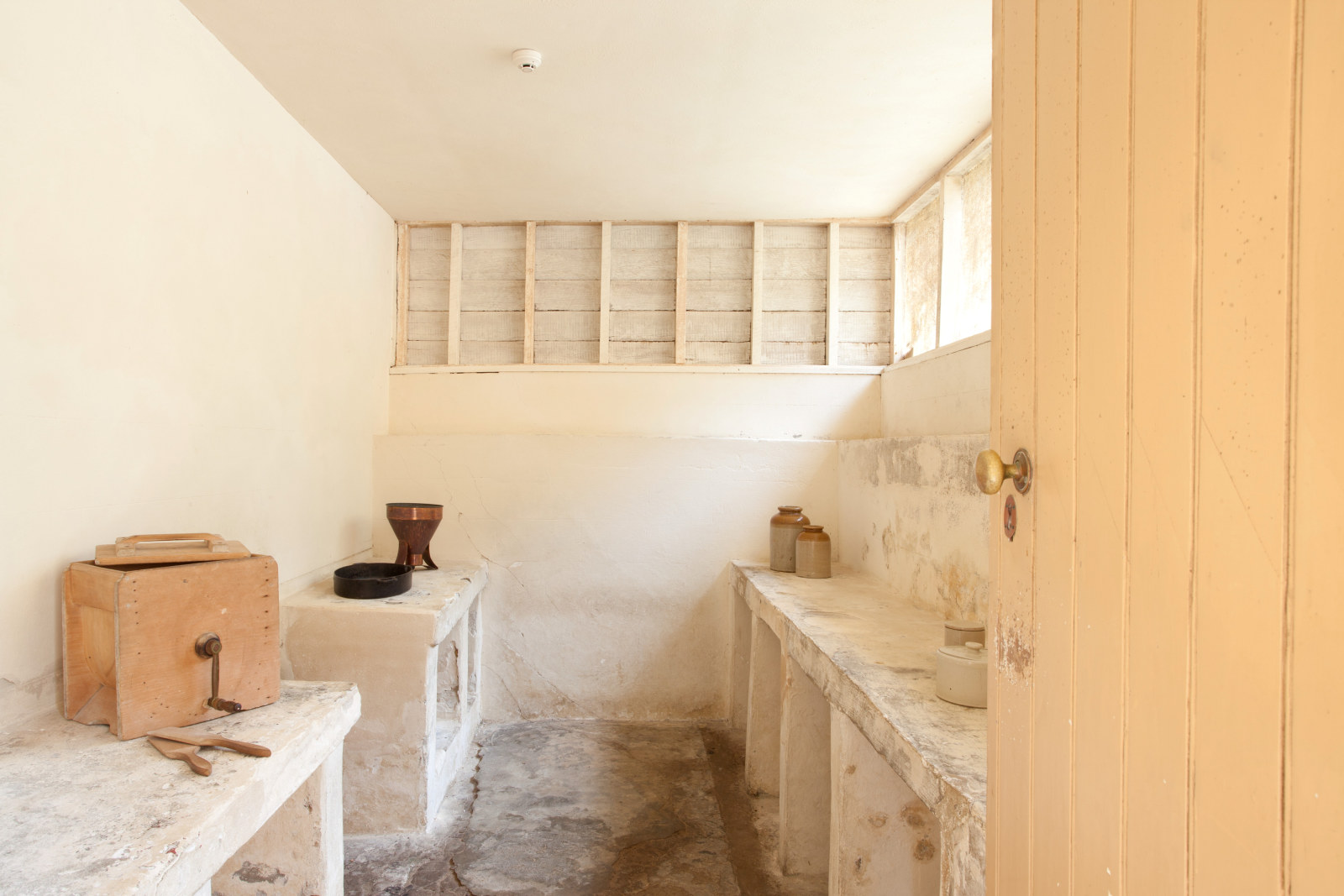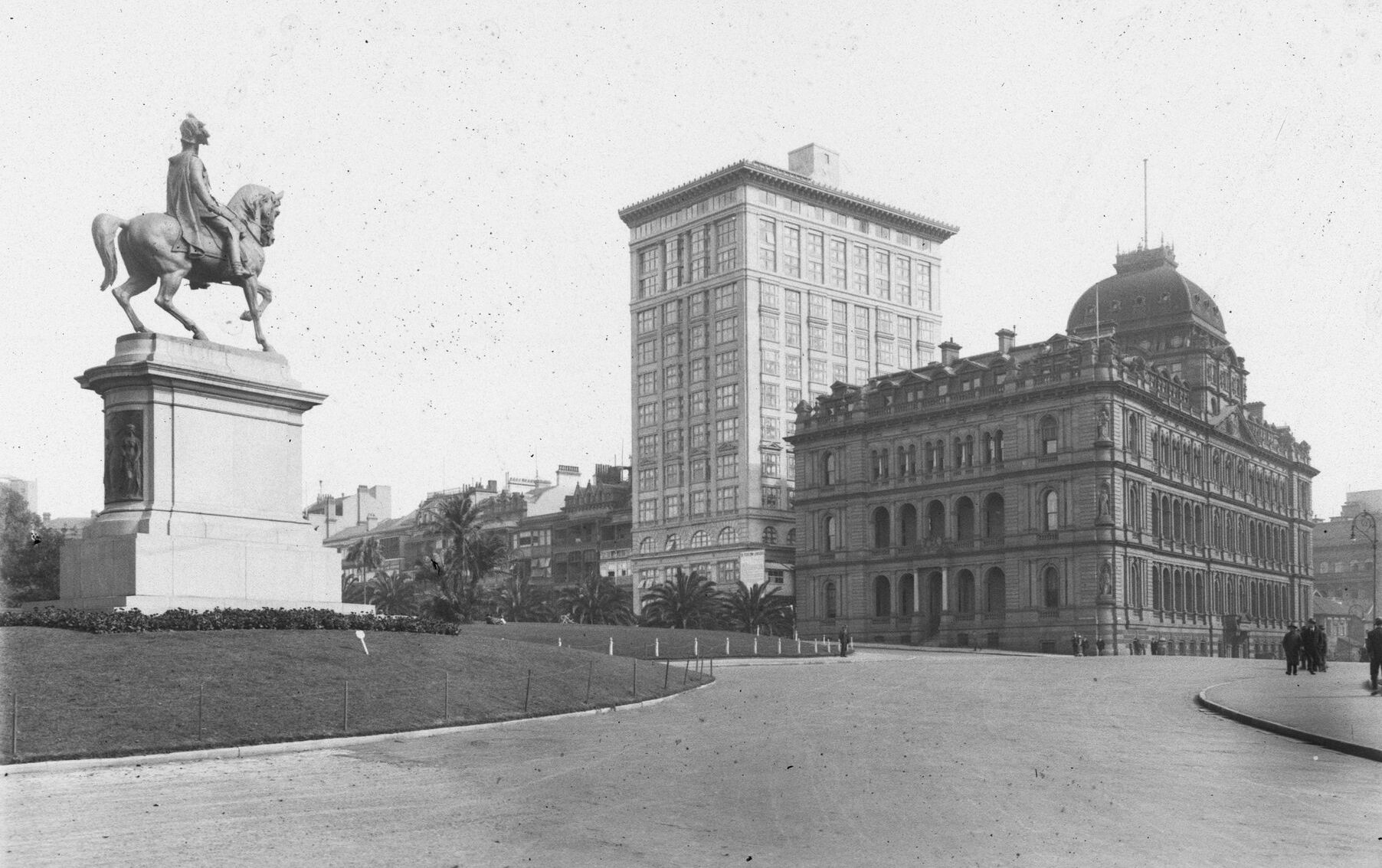Plans of public buildings
A sample of digitised building plans showing gaols, hospitals, pilot stations, post and telegraph offices, schools and tramways
The Colonial Architect started in 1832 and continued on as the Government Architect to the end of the 20th century. The public buildings serve a variety of purposes including Land Board offices; pilot stations and light houses in coastal areas; schools; hospitals; police stations; gaols; court houses; and even post offices from before postal services became a Federal Government responsibility. All of these buildings are often large and enduring even if their purpose changes over time.
Digitised building plans
In the series NRS-4335 there are 3,400+ government building plans dating from 1837 through to the 1970s. Over 430+ have been digitised and published to the State Archives catalogue. Some plans are Closed to Public Access for security reasons - for instance if a gaol, police station or a courthouse is still operating as a gaol, police station or a courthouse. The plans below were digitised as part of the Archives in Your Town program.
Gaols / Watch Houses / Lock Ups
Dubbo Gaol was also altered over time. In 1878 a range of additions and alterations were planned.
Wagga Wagga Watch House was extended in 1887. The plan of those alterations has many pencil notes possibly about later changes. In a later plan the same building is called the Wagga Lock Up. The plan shows planned additions of cells and a prisoner’s yard.
More plans of gaols, watch houses and lock ups in the State Archives Collection.
Hospitals
Kiama Hospital was opened in 1930. These plans are from the 1920s as it was being built.
Lands Office
The Tamworth Land Board District Survey and Roads’ Office building was designed by Government Architect Walter Vernon in 1898. It was extended in 1915.
Pilot Station (Lighthouse)
Kiama’s position on the coast influences the types of public works and buildings developed over time. The first four plans show the Kiama Basin works from 1860, an undated plan of the Lighthouse Keeper’s residence and 1902 repairs and additions to the Pilot Station quarters.
Tweed Heads had a long history as part of a river system used for commerce and pleasure. The Tweed Heads Pilot Station operated from 1870.These six plans from 1917 to 1927 show the size and range of buildings from the cottages for the boatmen to housing for the station’s rockets.
Post and Telegraph Offices
The plans of Broken Hill South Post and Telegraph Office from 1897 are from a time when postal and telegraph services were still the responsibility of New South Wales. The plans are signed by Government Architect Walter Vernon.
School buildings
Dubbo Public School was extended a number of times. This plan, dated 6 December 1895, shows additions and improvements.
Plans of schools are often included in the School files and in the Plans of public buildings. Kiama Public School has been changed many times. This plan is from 1921 for an eight-room building.
Tramway buildings
Broken Hill Tramway Block plan showing position of residence for officer-in-charge, 25/2/1902. The plans are from the Railway Construction Branch of the Public Works Department. Plan of proposed additional office accommodation for officer-in-charge of Broken Hill Trams. Plans and elevations. Signature of architect (W. Keen) appears on the plan, 10/6/1903.The plans have a list of the furniture and a key to show its location in the office.
Architecture & design
Browse all
The Wasmuth Portfolio
Frank Lloyd Wright’s Wasmuth Portfolio, is regarded as one of the most influential architectural treatises of the 20th century
![View of the Australian Ballet 'The sleeping beauty (detail)' [right] and the Opera Australia 'Mariana Hong in Falstaff (detail) ' and the Sydney Symphony Orchestra 'People's choice concert (detail) [left] stairwell banners - The People's House marketing & installation photoshoot](https://images.slm.com.au/fotoweb/embed/2023/11/5fa6b34f18bd4d5b9b469a42a8ae591c.jpg)
Sydney Opera House: inspired design
Kieran Larkin, Senior 3D Designer at Museums of History NSW, talked to us about some of the highlights and challenges of designing the landmark exhibition The People’s House: Sydney Opera House at 50, on display at the Museum of Sydney until March 2024

The coolest room in the house
What practical techniques can we learn from historical building design to minimise heat and energy consumption in our homes today?

The Astor, 1923–2023
Upon completion in 1923, The Astor in Sydney's Macquarie Stree twas the largest reinforced concrete building in Australia, the tallest residential block, and this country’s first company title residences