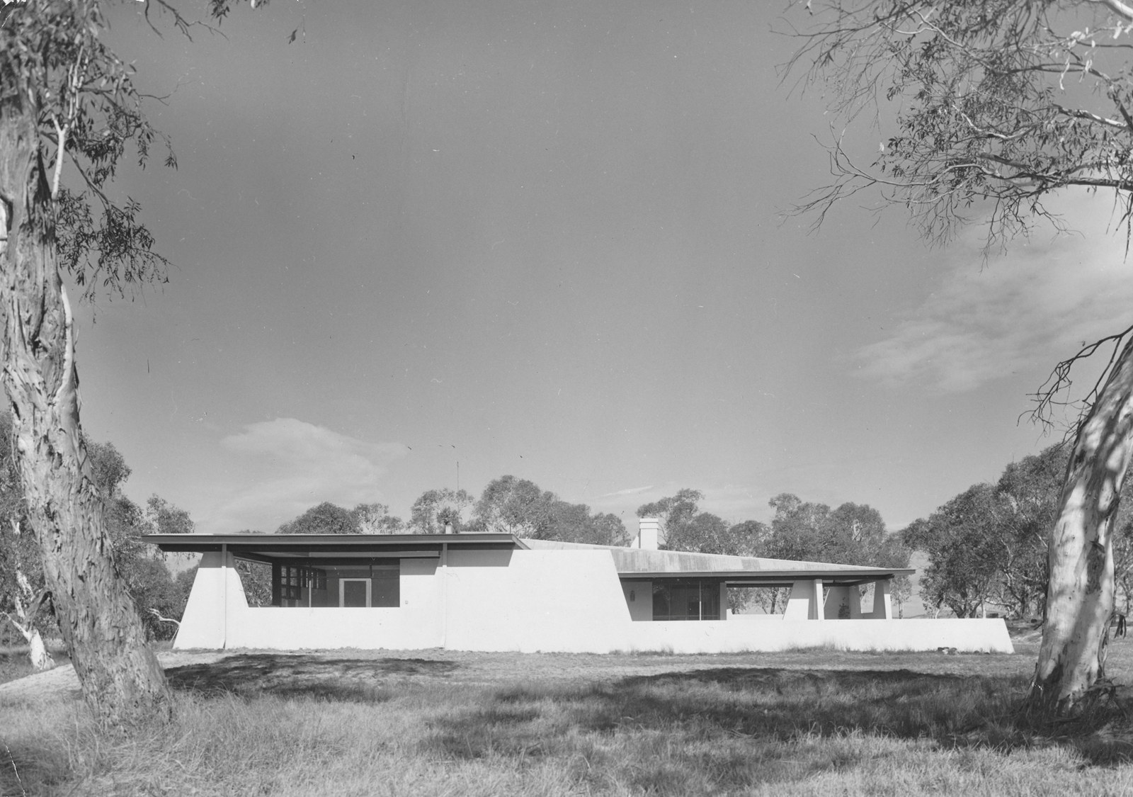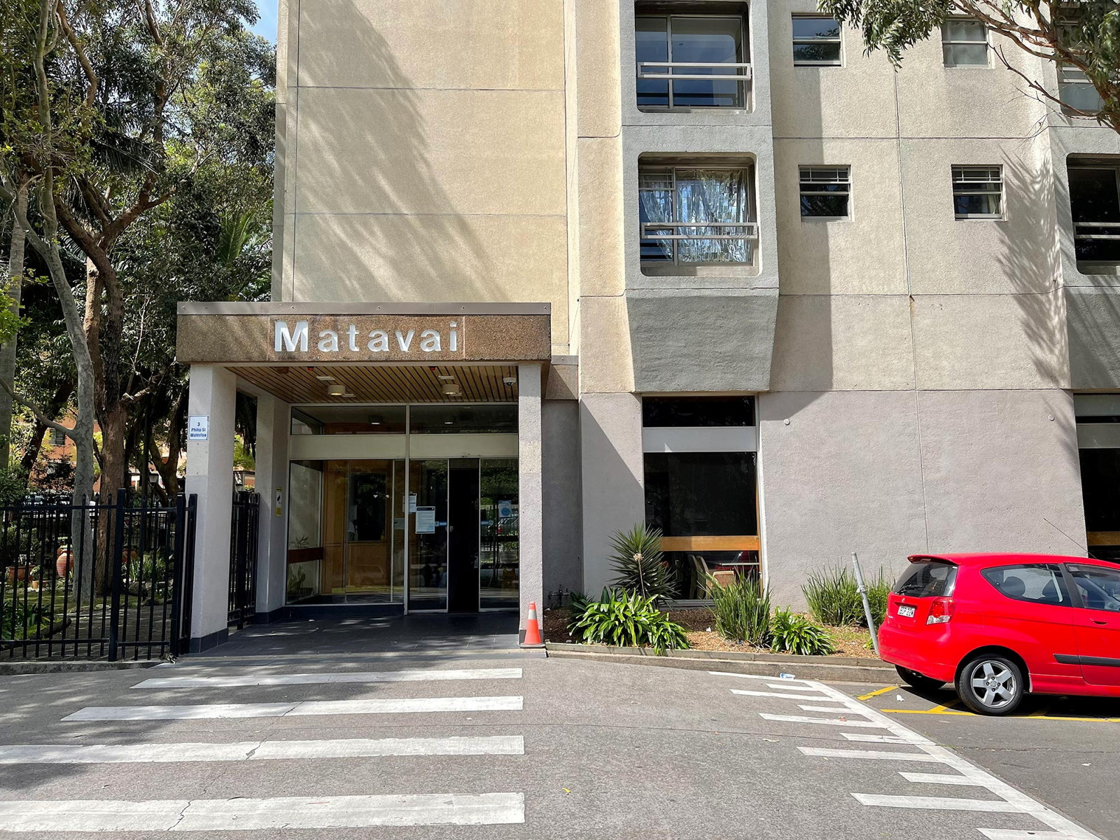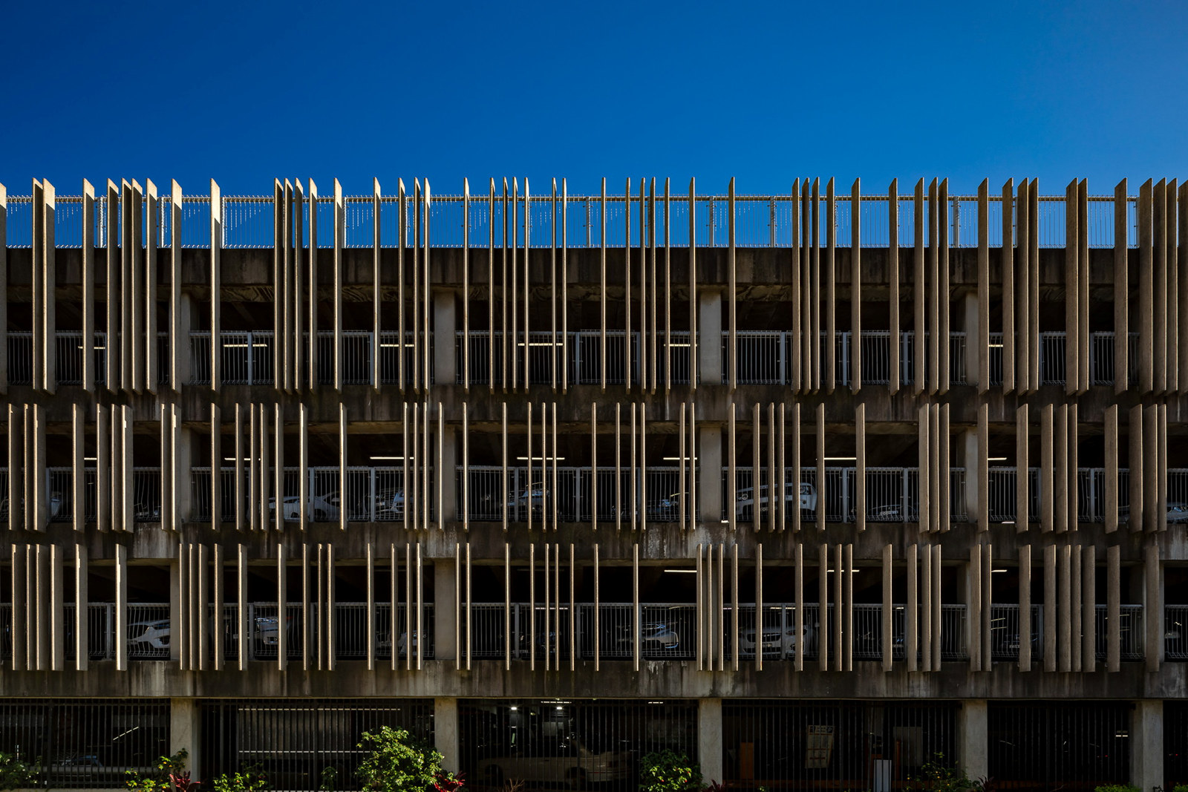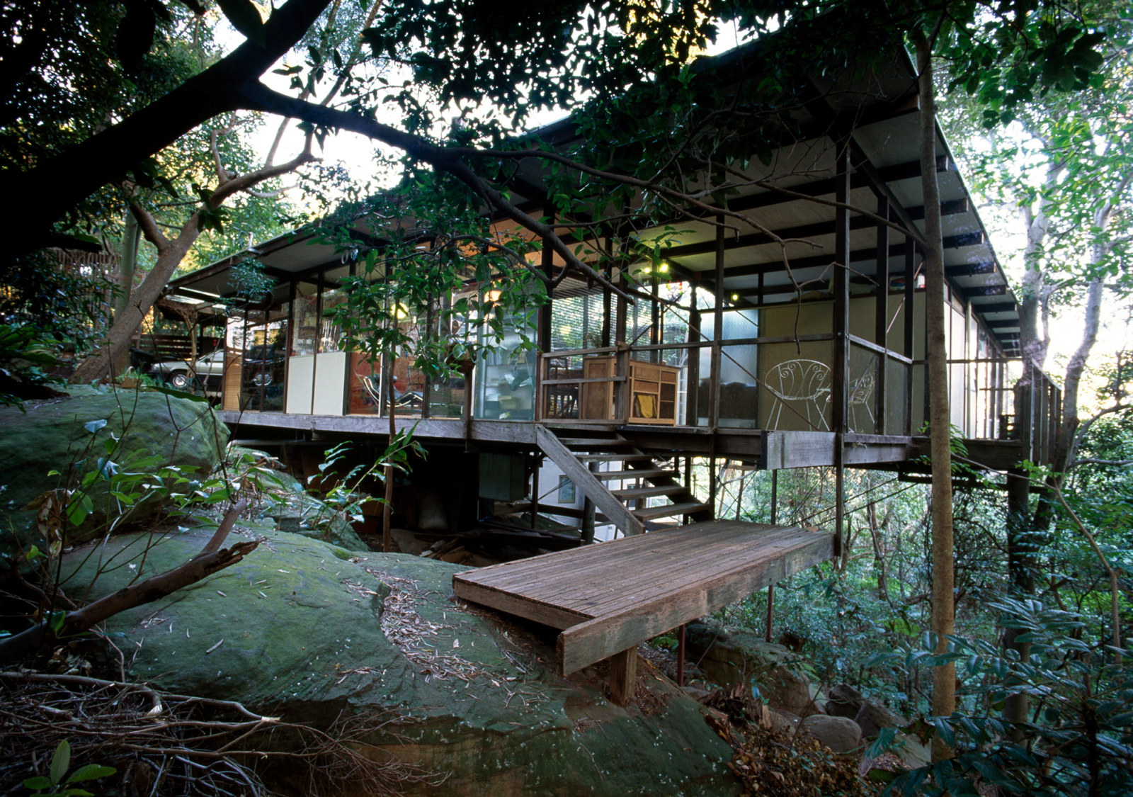Two Point Perspective podcast
Stories of buildings told from different points of view, with Kieran McInerney as the architecture enthusiast and Rebecca Hawcroft as the history buff.
The dynamic diagonals of the two-point perspective made this the preferred drawing technique of Russian Constructivist architecture. It is this tension between different perspectives that the Two Point Perspective podcast is interested in.
Presenters
Rebecca Hawcroft is a cultural heritage professional with 20 years’ experience working across the heritage and museums sector. Rebecca was the curator of the exhibition The Moderns: European designers in Sydney at the Museum of Sydney, 2017 and editor of the book The Other Moderns (New South, 2017).
Kieran McInerney is an architect, writer and teacher who has worked for over thirty years on projects in Sydney and London. He looks for stories that tell us how architecture can enrich our daily lives.
Listen now

Two Point Perspective: Enrico Taglietti, a facade of shadows
In this podcast our presenters Rebecca Hawcroft and Kieran McInerney go on the road to western NSW and Canberra to look at the work of an Italian architect

Two Point Perspective: Sydney social housing
In this podcast presenters Rebecca Hawcroft and Kieran McInerney chat with architectural historian and heritage specialist Dr Noni Boyd and architect Dr Michael Zanardo

Two Point Perspective: the Cross Street parking station
The Cross Street parking station, in Sydney’s Double Bay, is one of those unusual buildings that transforms a simple brief into something special

Two Point Perspective: the Glass House
In this podcast, presenters Rebecca Hawcroft and Kieran McInerney go to a well-known Sydney house from the 1950s, but one very few people will have visited
Related

Wallpaper
Wallpaper printing rollers: from machine printing to 3D capture
In December 2022, Phyllis Murphy AM generously donated to the Caroline Simpson Library more than 3,000 wallpaper samples. While the bulk of the donation consists of wallpaper rolls, lengths and sample books, it also includes two printing rollers

House photo albums
These specially produced photograph albums (some in published form and others consisting of photographs pasted into an album) comprise images of one or more domestic dwellings and depict exteriors, interiors and gardens in NSW mostly from the late 19th to the early 20th centuries

Richard Stringer’s architectural photographs, 1968–2003
This portfolio contains 55 photo prints taken by architectural photographer Richard Stringer, dating from 1968 to 2003, documenting significant Australian domestic buildings

Barry Wollaston: historic buildings in the county of Cumberland (NSW), 1954
This collection consists of 232 photo negatives by architect and photographer Barry Wollaston of buildings in the Sydney region considered by the Royal Australian Institute of Architects in the early 1950s to be of architectural and historical value