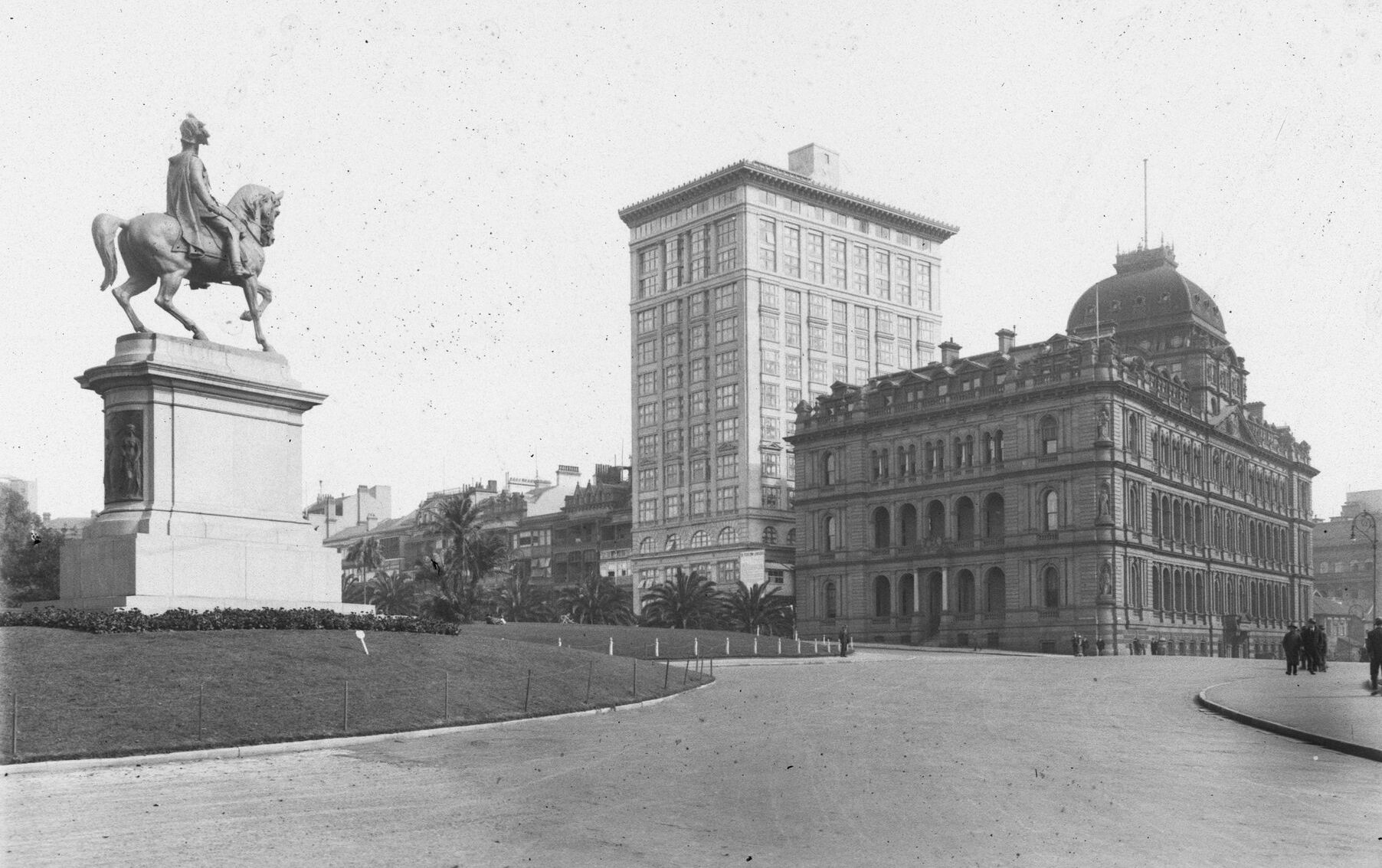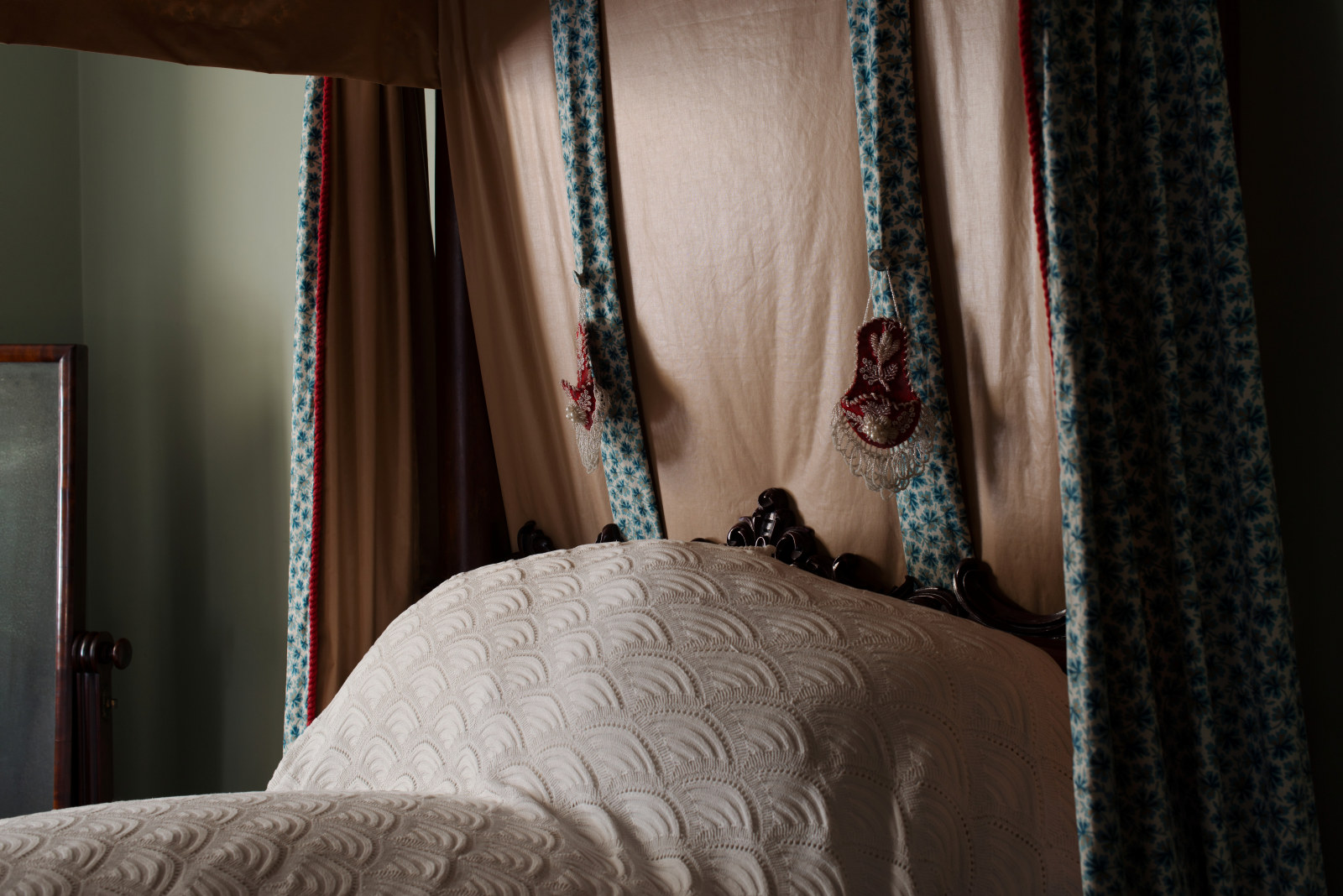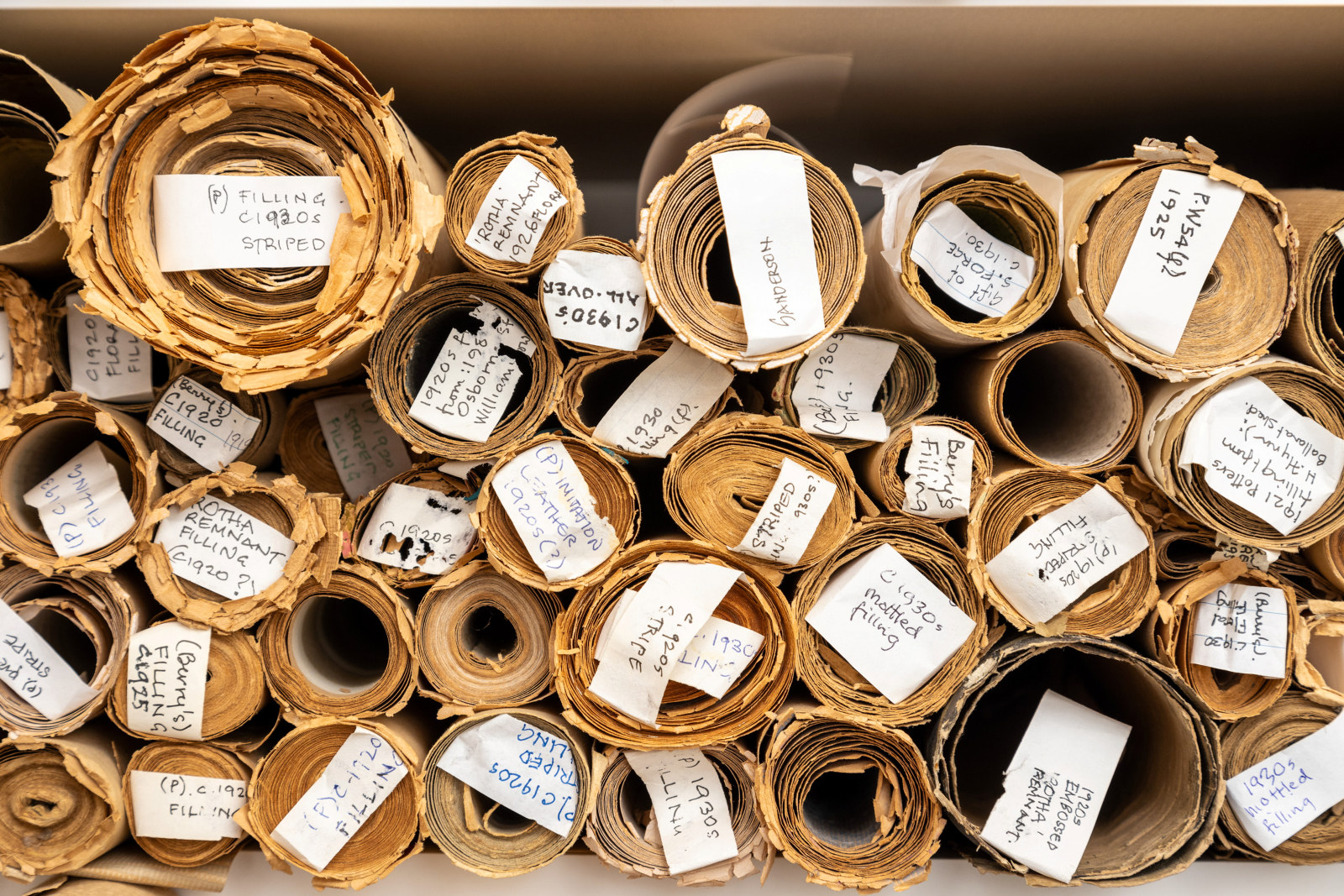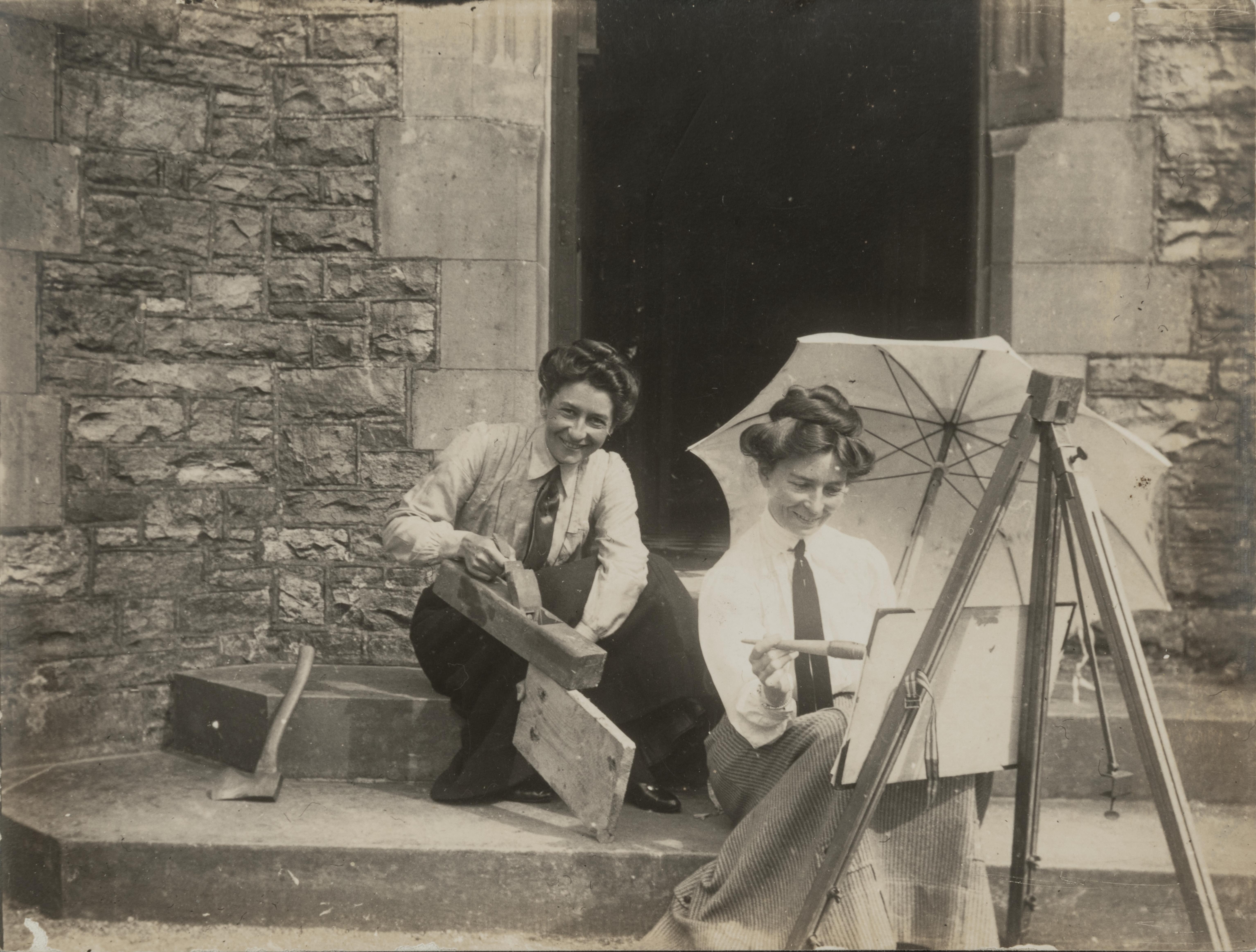A new phase of life for Marlborough Hall
Historical research informs contemporary design, helping to give this original art deco apartment block a new lease on life.
A good pedigree
Buildings have lives, some of them have hard lives. When Marlborough Hall, an Emil Sodersten1-designed apartment block in Potts Point, began life in 1938 it was hailed as 'one of the most striking'2 buildings in the area. And it had a good pedigree as Sodersten's other apartment blocks nearby like Werrington (1930), Wychbury (1934), and Birtley Towers (1934) were almost universally praised. Certainly the contemporary descriptions of Marlborough Hall sound enticing: the seven-storey L-shaped block of 63 'bachelor flats' was planned to offer almost every unit an ideal view of the harbour.3 But by 2003 when a group of Marlborough Hall owners asked architects Rod Howard & Associates for help, the place was in urgent need of attention: the public areas in and around the building required refurbishment, and the upgrading of services and fire standards was essential.
The entrance foyer was a shadow of its former self: lighting was unsympathetic, the flush walnut veneer had been replaced with 1970s timber board, and the original striking floral carpet had been changed to a plain grey covering which now looked worn and tired. Roy Lumby, Associate-Senior Conservation Practitioner with Rod Howard & Associates, led the works. The owners were keen to replace the carpet and accepted Lumby's suggestion that a new carpet similar to the original be sourced.
Lumby commissioned the Australian firm Brintons Pty Ltd to design and manufacture the carpet. Black and white photographs of the Marlborough Hall interior published in Building in February 1938 and Decoration and Glass in April 1938 showed the overall carpet design, but its colour was unknown as none of the original fitted carpet survived. Investigation of fashionable or probable carpet colours of the period was required, so Lumby contacted the Caroline Simpson Library (CSL).
Researching at the CSL
Lumby and Brintons designer, Rebecca Johnstone, searched manufacturers' and retailers' catalogues, contemporary magazines and actual carpet samples at the CSL. They were delighted to find two 1938 carpet runners that had been used in the public corridors of an apartment block called Mont Clair, little more than a stone's throw from Marlborough Hall. Although the designs differed, the colours of the Mont Clair carpet could be used as a guide to inform those in the recreated floor covering.
Designing a new carpet
Johnstone's brief was not to copy but rather to interpret the original Marlborough Hall carpet, creating a contemporary design that retained the feel of the original. Seeing the Mont Clair carpets, together with catalogues and magazines of the period, gave Johnstone a broader understanding of motifs and colours typical of Australian residential interiors of the period. Drawing on reference material in the CSL&RC as well as the 1938 black and white photographs of the interior of Marlborough Hall, Johnstone produce a new design. Once approved, the carpet was manufactured at Brintons' factory in Geelong, Victoria, on a 69cm (approx 27 inch) wide Jacquard Axminster loom, a similar specification to the original 1938 Marlborough Hall carpet.
The carpet has recently been installed throughout the public areas of Marlborough Hall, and new lighting, painted finishes and restored veneer panelling have been added to the entrance foyer. With the completion of other essential building works, Marlborough Hall is beginning a new phase of life.
Author's note:
For their assistance with this article, I would like thank Roy Lumby, Rod Howard & Associates, Rebecca Johnstone, Brintons Pty Ltd and the Executive Committee of the Owners Corporation SP14373 at Marlborough Hall.
Notes
- Emil Lawrence Sodersteen changed his surname by deed poll to Sodersten in 1943.
- Art in Australia, 15 August 1938, p65
- Decoration and Glass, April 1938, p32
Published on
Related
Browse all
The Astor, 1923–2023
Upon completion in 1923, The Astor in Sydney's Macquarie Stree twas the largest reinforced concrete building in Australia, the tallest residential block, and this country’s first company title residences

Watch pockets
Watch pockets hung on the head cloth of a four-post bedstead and originally served in place of bedside tables, which were uncommon in the 19th century

Wallpaper
Wall to wall: a marvellous wallpaper collection
A remarkable donation of over 3,000 wallpaper samples by John and Phyllis Murphy adds to our existing collection to form Australia’s largest repository of historic wallpapers

Queering the Interior: London, New York, Sydney, 1882–1929
Design practices of five figures from queer history: Irish playwright and poet Oscar Wilde, American actress and interior designer Elsie de Wolfe, and Australian artists Eirene Mort, Roy de Maistre and Adrian Feint (1894–1971)
