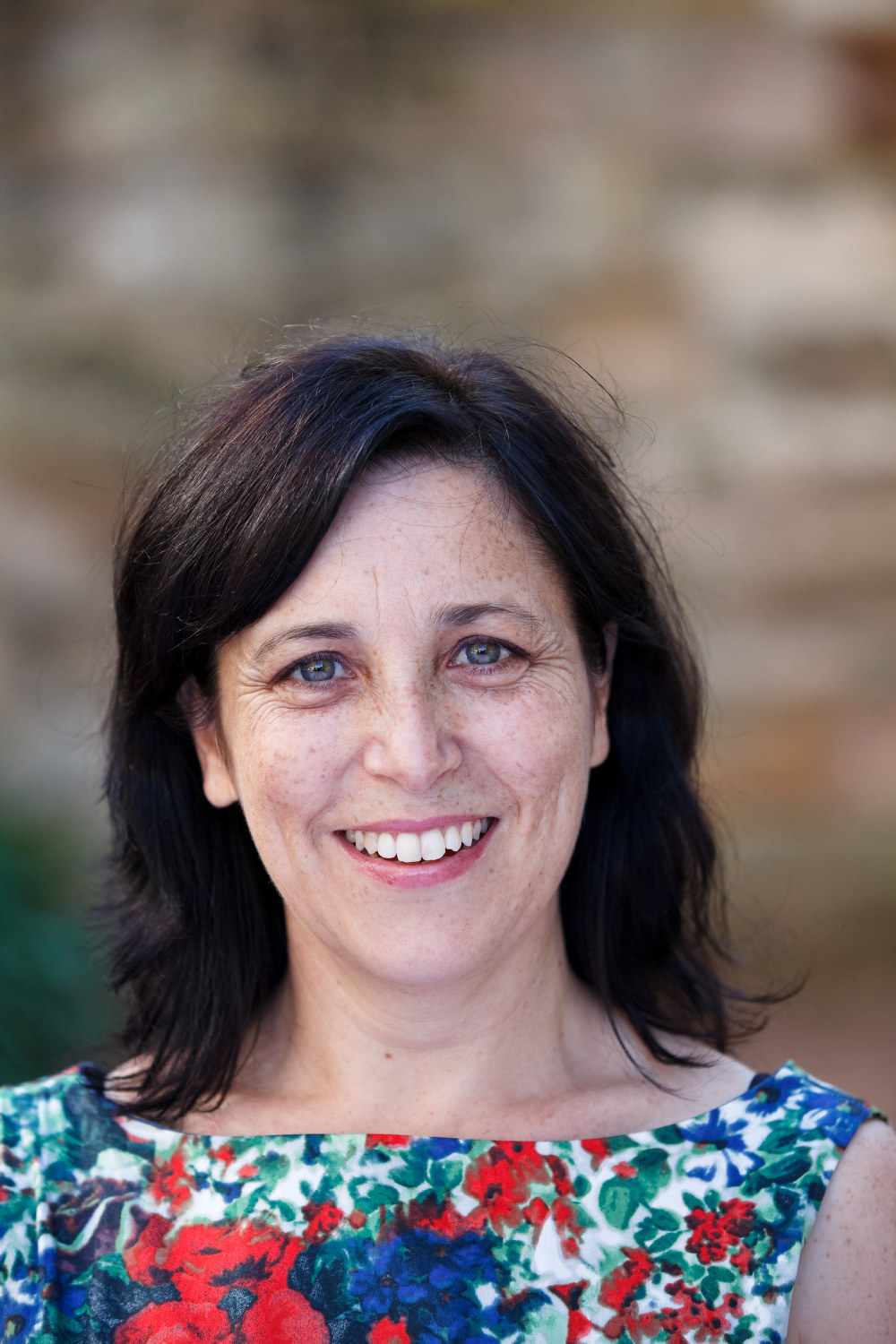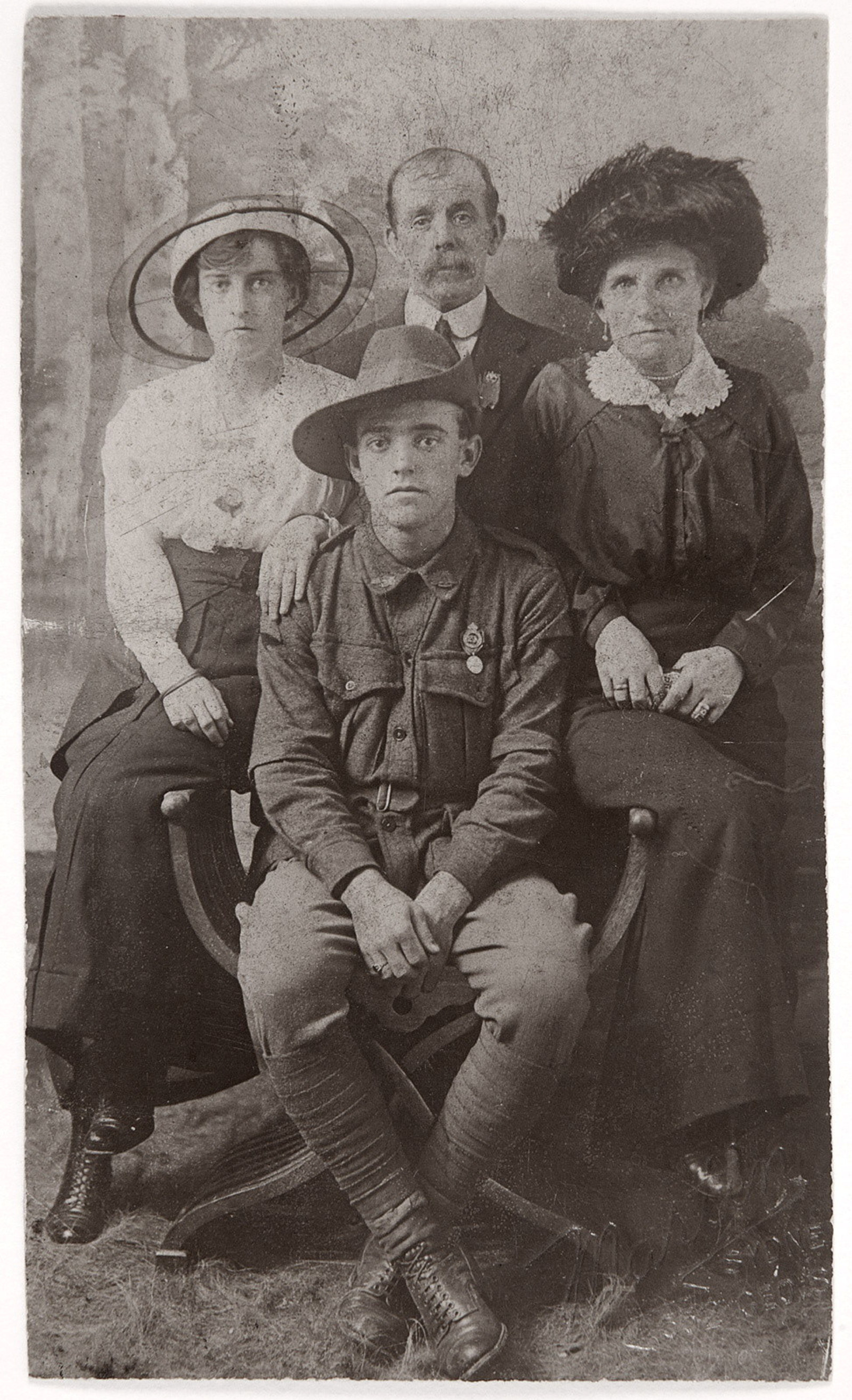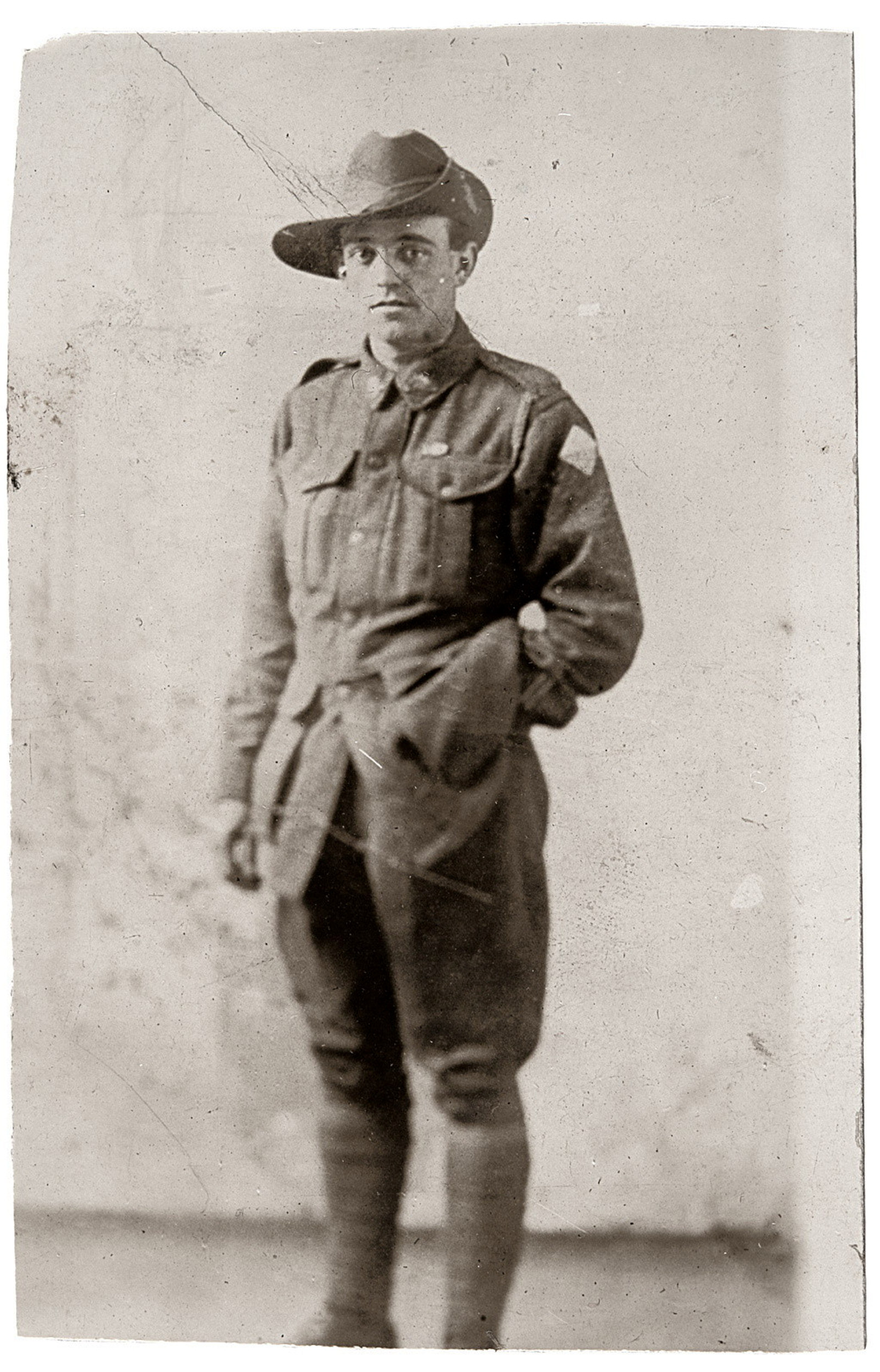If these walls could talk: Susannah Place Museum
Marks on walls, evidence of home improvements and remnants of paint, linoleum and wallpapers offer us a glimpse into the lives of the more than 100 families who called Susannah Place home between 1844 and 1990.
The Andersen effect: No 58
When Girlie and Martin Andersen and their teenage sons Jack and Ernie moved into 58 Gloucester Street, The Rocks, in 1949, the walls were painted in government-issue maritime brown. It didn’t take long for the brothers to paint the walls bright green and yellow. Their ‘bus colours’ paintwork can still be seen today, as can the outline of where the family’s large kitchen dresser once stood – it was too big to move during painting.
In fact, the kitchen retains evidence of the generations of families who filled the room with the sounds and smells of cooking between 1844 and 1974. Layers of linoleum flooring dating from the 1930s reveal not only the decorating tastes of former tenants, but also the arrangements of their tables and chairs, ice chests and, later, a fridge, which all left deep marks in the floor. In the corner, food spatters mark the countless meals cooked on the gas stove that once stood next to the old fuel stove.
From the early 1900s the government landlords – Sydney Harbour Trust and, later, the Maritime Services Board – maintained the house, installing gas, then electricity, and building corrugated iron washhouses. Tenants like the Andersen family added their own decorative and practical touches, building kitchen shelves and cupboards, and peppering the walls with an assortment of nails and hooks.
The wallpaper window: No 64
The two large street-facing windows and the angled corner doorway of 64 Gloucester Street point to the building’s original design and function as a shop. Although the shop’s furnishings were stripped out after it closed in 1935, the walls retain clues about its original fit-out.
Paint scrapes have revealed the room’s changing colour scheme, from the original blue distemper (a water-based paint) through to the light green and white combination painted in the 1970s. Shelving ran across two walls of the shop, with the shelves on one wall crooked. Did they sag over the years under the weight of various tins, jars, bottles and boxes, or did a 19th-century handyman put them up that way? We may never know.
Hidden beneath these layers of wallpaper and paint was the small internal window that tenant Jim Young remembered from his childhood. The window was perfectly positioned to allow his parents, Hugo and Clara Jane, to sit down for a meal and still see when their customers came into the shop, which was housed in the front room. Jim Young recalled his father blending, weighing and packaging tea on the dining room table. Perhaps this window also allowed Clara Jane to keep an eye on her four young children while she served customers.
There was a small little window in the wall, which from the dining room you could see into the shop.
James (Jim) Young (Youngein), 1990. Tenant of 64 Gloucester Street, 1904–17
Published on
Susannah Place
Browse all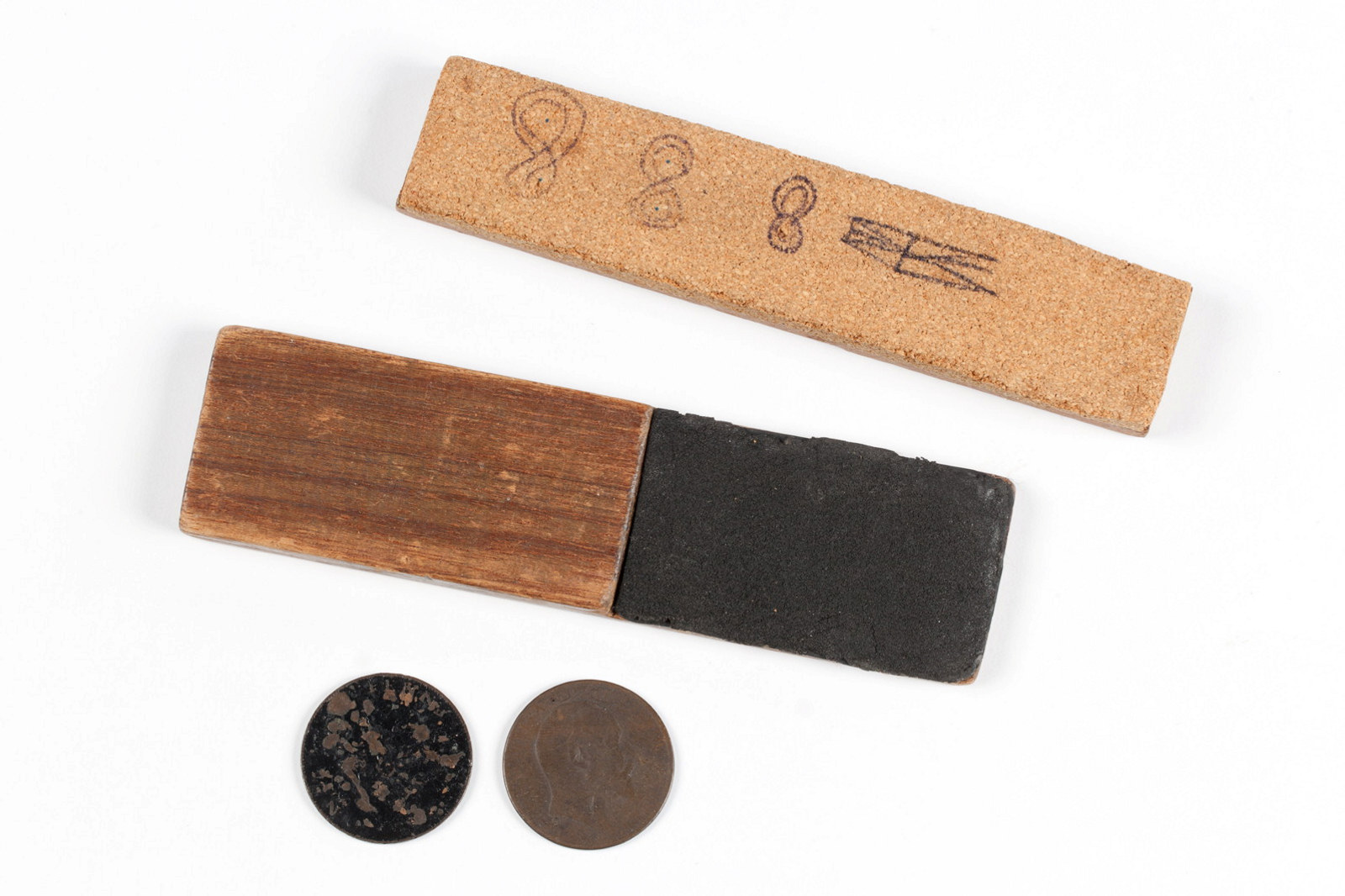
Come in spinner!
Gambling in Australia is regulated by the state and some types of gambling are illegal. The game Two-up, with its catch cry of ‘Come in Spinner!’, is legal only on Anzac Day and only in some states
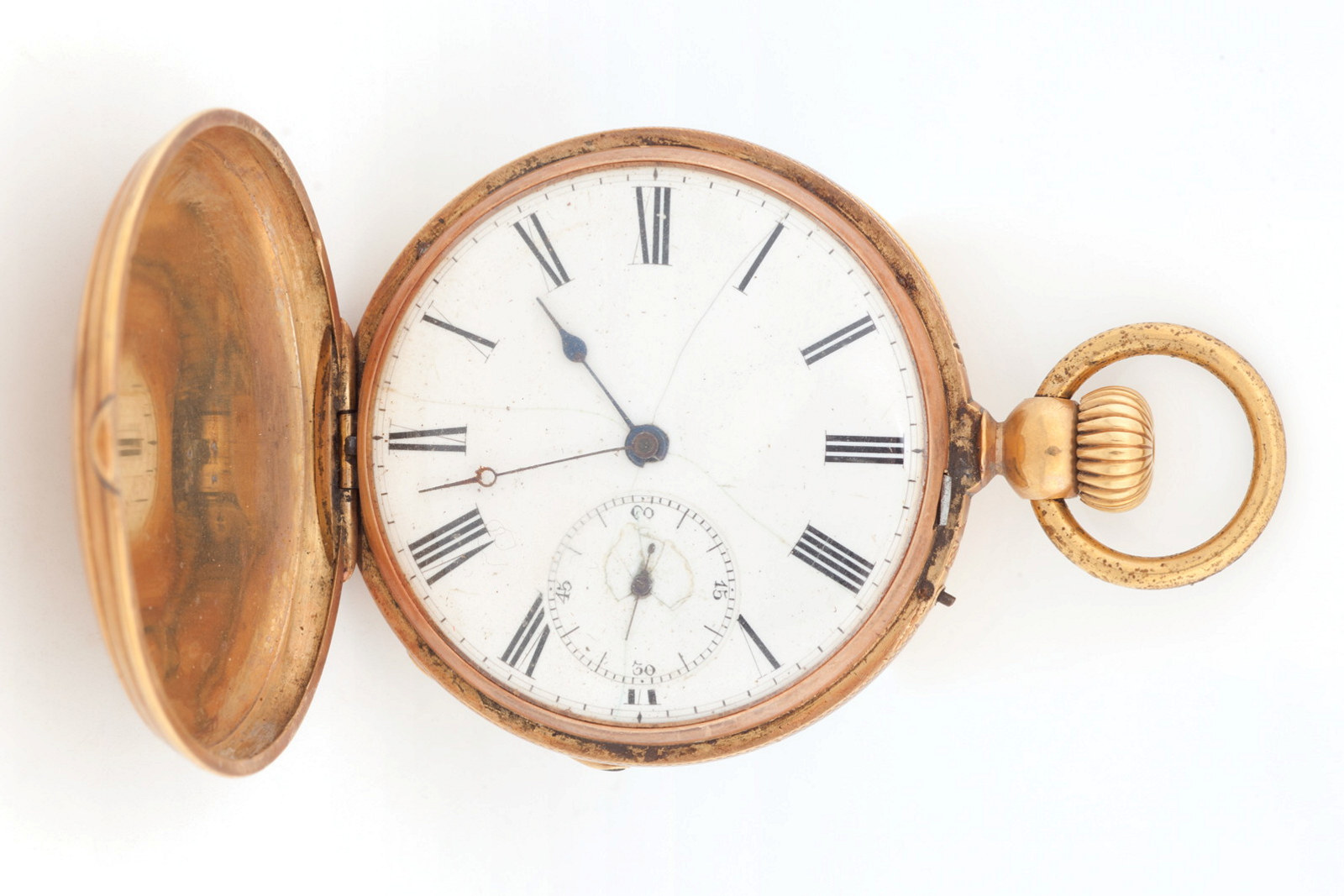
Keeping time
In the eighteenth and nineteenth centuries watches were designed to carried on the person, attached to a waist hook, looped over a belt or as part of a chatelaine in the case of women
