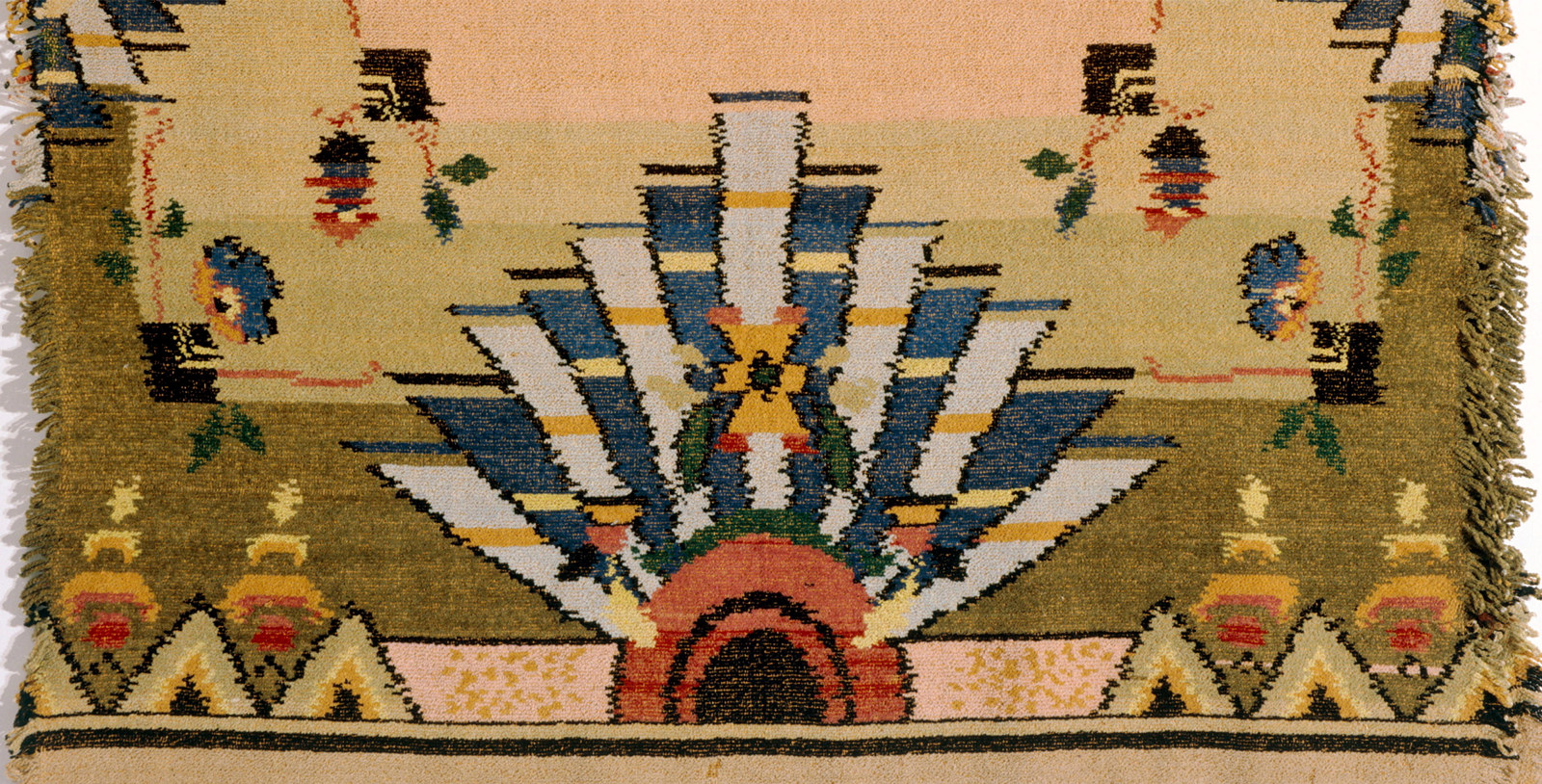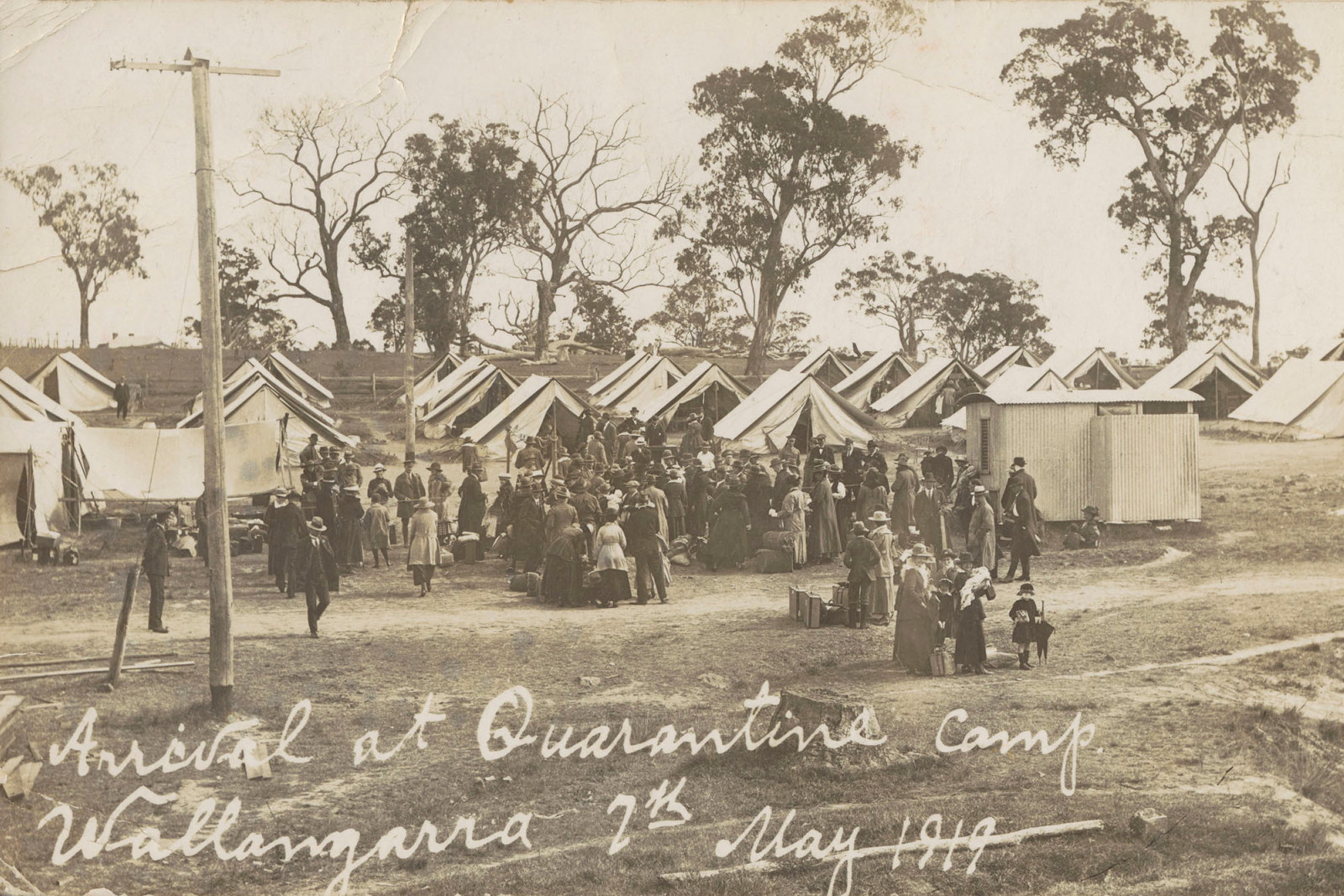Layered histories: refurbishing the visitor centre at Rouse Hill Estate
Refreshed and renewed, the refurbished visitor centre at Rouse Hill Estate, on Dharug Country, offers visitors an invitation to explore the property and discover its richly layered history.
In 2024, we completed a major refurbishment of the visitor centre at Rouse Hill Estate. The project involved updates to physical aspects of the space such as flooring and lighting, as well as the opportunity to review and revitalise the interpretive content.
Through extensive design planning, research by the curatorial team and consultations with First Nations communities, the refurbished visitor centre introduces the property’s colonial and ‘deep time’ Dharug history in a fresh and welcoming space with a contemporary feel. It also features a digital interactive that allows people to take a virtual tour of Rouse Hill House, including areas not generally open to the public.
Curator Dr Jacqui Newling and senior project designers Anne-Louise Falson and Dean Scott joined us for a discussion of the aims of the project, the thinking that informed their research and designs, and some of the challenges they encountered.
Q&A
What initiated this project?
Jacqui: The visitor centre is the entry point for Rouse Hill Estate, so it is usually the first experience of the site that visitors have. The centre is now 13 years old, and in my mind the refurbished centre needed to give you a much better idea of what you’ll encounter when you go through those other doors to discover the rest of the estate – Rouse Hill House, the stables and farm buildings, the schoolhouse, and so on. It also needed to introduce the six generations of Rouses and Terrys who called the place home over 180 years, and better acknowledge Dharug Country and culture.
I also wanted a visually rich space, with simple yet dramatic displays of large-scale printed photographs to show glimpses of the house and its expansive landscape.
Anne-Louise & Dean: The main driver for design changes was the need to upgrade and enhance the displays and furnishings to improve the experience for both staff and visitors and provide a welcoming space.
There was a need to update and refresh the interpretation to capture contemporary stories, increase the perspectives of Dharug people, provide further background on the Rouse and Terry families, and describe the conservation and care of the estate and the collection.
An important consideration was the fact that the house itself isn’t accessible all the time or for everyone. Unless you go on a tour, you don’t see some parts of the house, and you can never see all the collection. One of the solutions for this was the inclusion of the Matterport walkthrough interactive.
Why was it significant to provide access to the Matterport virtual tour in the visitor centre?
Jacqui: The virtual tour allows you to go further into the rooms of the house than you can on a physical tour. In a physical tour you can only stand in the doorways because of the fragile nature of the site and the collection. The virtual tour also highlights particular objects in each room and tells you a little bit more about the object or the story behind it.
It's also significant in relation to physical accessibility, because only the ground floor of the house is open to visitors – the upper levels are too fragile. The Matterport gives you a sneak peek into some of the upstairs rooms, the bedrooms and the hallway, as well as the attic and the cellars. And then some visitors can’t even access the ground floor because of the terrain of the site leading up to the house and the uneven surfaces. So now, for anybody with mobility issues, if you can’t actually get to the house, you can see it virtually at the visitor centre or online.
How did the design team approach this project?
Anne-Louise & Dean: Our overarching design rationale was to create a contemporary and visually rich invitation for visitors to discover all that the estate offers, including, but not exclusively, Rouse Hill House.
Dean: I started by making a design analysis, looking at the existing architecture and fit-out. In conjunction with the brief we compiled after meeting with the many stakeholders, this informed the design strategy, concepts and decision-making around the layout, colour palette and construction techniques.
Anne-Louise: Dean and I spent a lot of time on site taking photographs of details in the house before I started working on the graphics. We also looked at images of visitor centres around the world, which provided inspiration for the three-dimensional layering of graphic content.
We created a design concept document to track our research and vision for the design. This included thoughts on how to challenge the perception of traditional displays and minimise written content while promoting storytelling imagery.
We created concept layouts that included layered graphics set within multifaceted background structures to add dimension.
Design decisions were made. For example, the typography and colour palette should align with MHNSW’s brand. Additional colours could be selected from the natural environment and the graphic language would consider details referencing Country, place and stories, to create a unique personality for this space. The production materials would be sympathetic to the space.
The family history would be represented using a ‘zigzag’, faceted display presenting a family timeline engagingly. The exterior graphic would include a labelled aerial image plus interpretive content on the ‘battle of Vinegar Hill’.
What was the curatorial rationale?
Jacqui: The property itself has a very layered history, which includes local Dharug people’s continuing culture, the ancient landscape, through to the colonial era and the story of the Rouse family. Six generations of the family lived here, and each of them left a mark. Each one was like a new layer over the previous layer, but the previous layer still exists, it’s still visible. That happens with the decor, it happens with the way the house was added on to as the estate grew but then shrank again over later generations. It’s actually a very complex history – it’s a family history, a place-based history.
As far as the research goes, you can’t tell the entire history in one go. All we could really do is bring elements of those stories into the visitor centre to give that sense of layering without overwhelming visitors.
Our refreshed visitor centre is very welcoming, it’s very friendly. It’s also quite contemporary – it’s not all sepia photographs and old maps. They are there, but we wanted to keep a contemporary fresh style yet relate to the existing building – a big tin shed! – and the different layers of the history.
What were some of the challenges you encountered?
Jacqui: For me it was how to explain the Rouse family lineage, and how it intertwined with the Terry family. We talk about six generations [of Rouses and Terrys], but that actually probably means almost 100 people in the family lived there over the time. So trying to help visitors understand the key people that they will hear about on a tour was a key concern for me.
Anne-Louise: Jacqui wanted to avoid a family tree approach, and since the house is filled with family photos and portraits, wanted to make the generational changes very visual. Dean and I came up with a family album concept, that also acts a kind of timeline, with images from the early 1800s to the 1970s.
Another content challenge was how to represent the Dharug history alongside the occupation of Country. We needed to allow time and space for community consultation, so we needed to be flexible with the design and scheduling. While Peter White [Head of First Nations Cultural Engagement] was in discussion with Dharug communities we had to wait for some decisions to be made before finalising the design. This was a very worthwhile process and will inform future projects.
How do you feel about the final outcome?
Dean: Great! A challenge was to harmonise the architecture, fit-out, existing exhibition furniture and new interpretive elements. The new floorcovering did a lot to bridge the gap between the elements that were at odds (the organic exhibition furniture and the utilitarian geometric architecture). The new lighting created a much cosier atmosphere and focal points to help visitors navigate the space.
Anne-Louise: The graphic displays came together very well and fulfilled the vision to create a flexible and dynamic display system, and the refreshed furnishings and colours have helped to create a welcoming space.
A good measure of the outcome is how it is being received. We’ve had very positive feedback from staff and visitors.
Jacqui: It was a complete transformation spatially, atmospherically and visually, compared with what the space was 12 months ago. And visitors are spending more time in there, obviously enjoying it more.
The museum guides and property staff have even said it’s a friendlier space to be in. So that’s nice as well!
Matterport tour
Take an interactive virtual walkthrough of Rouse Hill House and explore intriguing items from the extraordinary collection of possessions accumulated by the family.
Timelapse
Watch the transformation of the visitor centre through a series of timelapse videos taken over 20 days. From deinstalling existing objects to the installation of flooring, lighting, joinery, graphic displays, interactive screens and object placement, the videos capture the final stage of the refurbishment project.
Published on
Related
Browse all
Rouse Hill conservation works 2024–25
After detailed condition inspections of the state heritage–listed Rouse Hill Estate, MHNSW’s Capital Works and Heritage teams have begun a large-scale conservation project that will sensitively address a range of identified issues at the site

History with flavour
Good food and generous hospitality were part of the rhythms of domestic life at Rouse Hill House. A collection of cookbooks and handwritten recipes accumulated over more than a hundred years remains in the house, and provides a taste of the family’s culinary repertoire through times of boom and bust

Furnishing textiles in Australia: 1850-1920
The Caroline Simpson Library holds numerous examples of textile furnishings provenanced to NSW homes dating back to the 1850s

When masks were compulsory
When thinking about the impact of COVID-19, it’s timely to reflect on an earlier pandemic that affected every aspect of life, including at our places