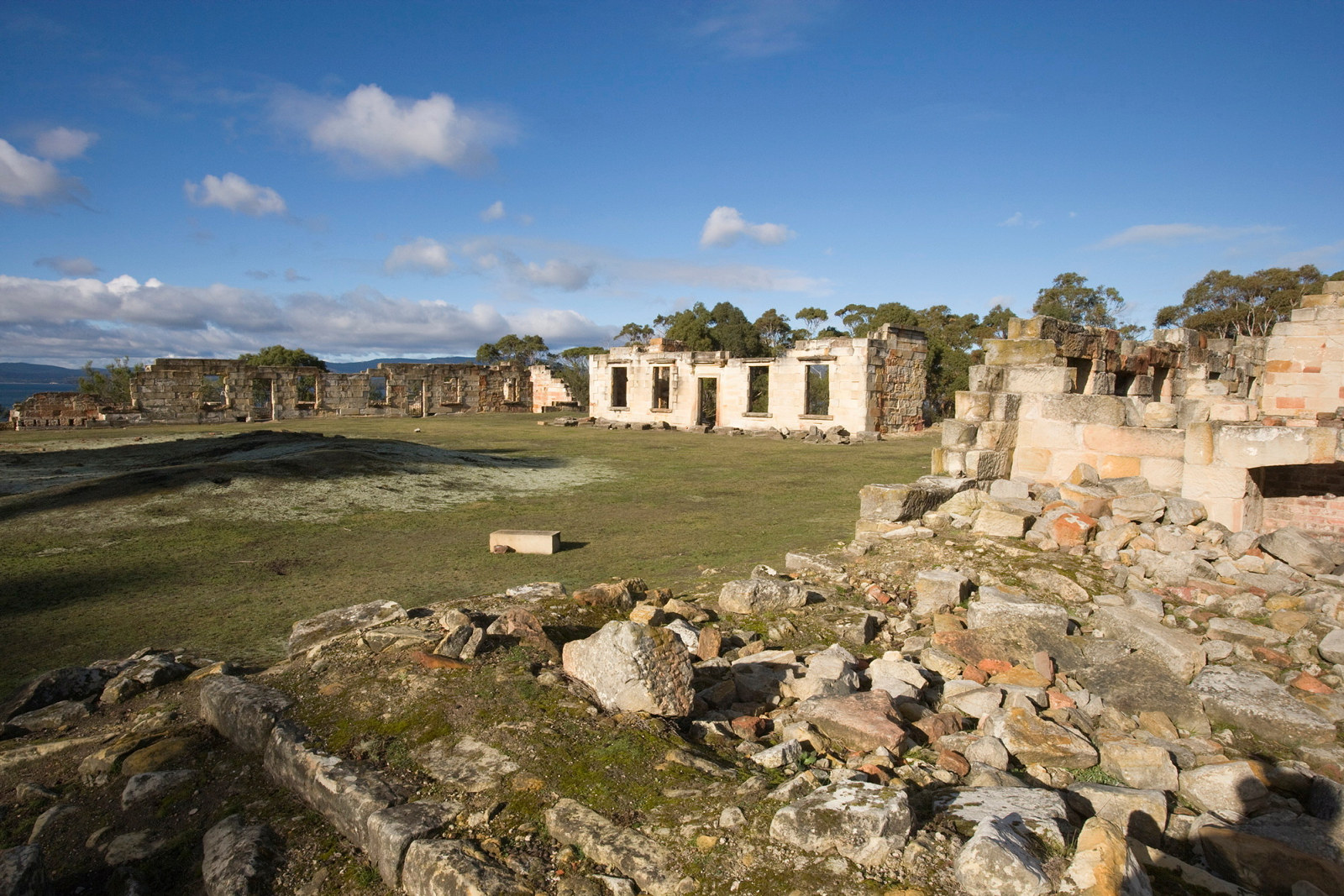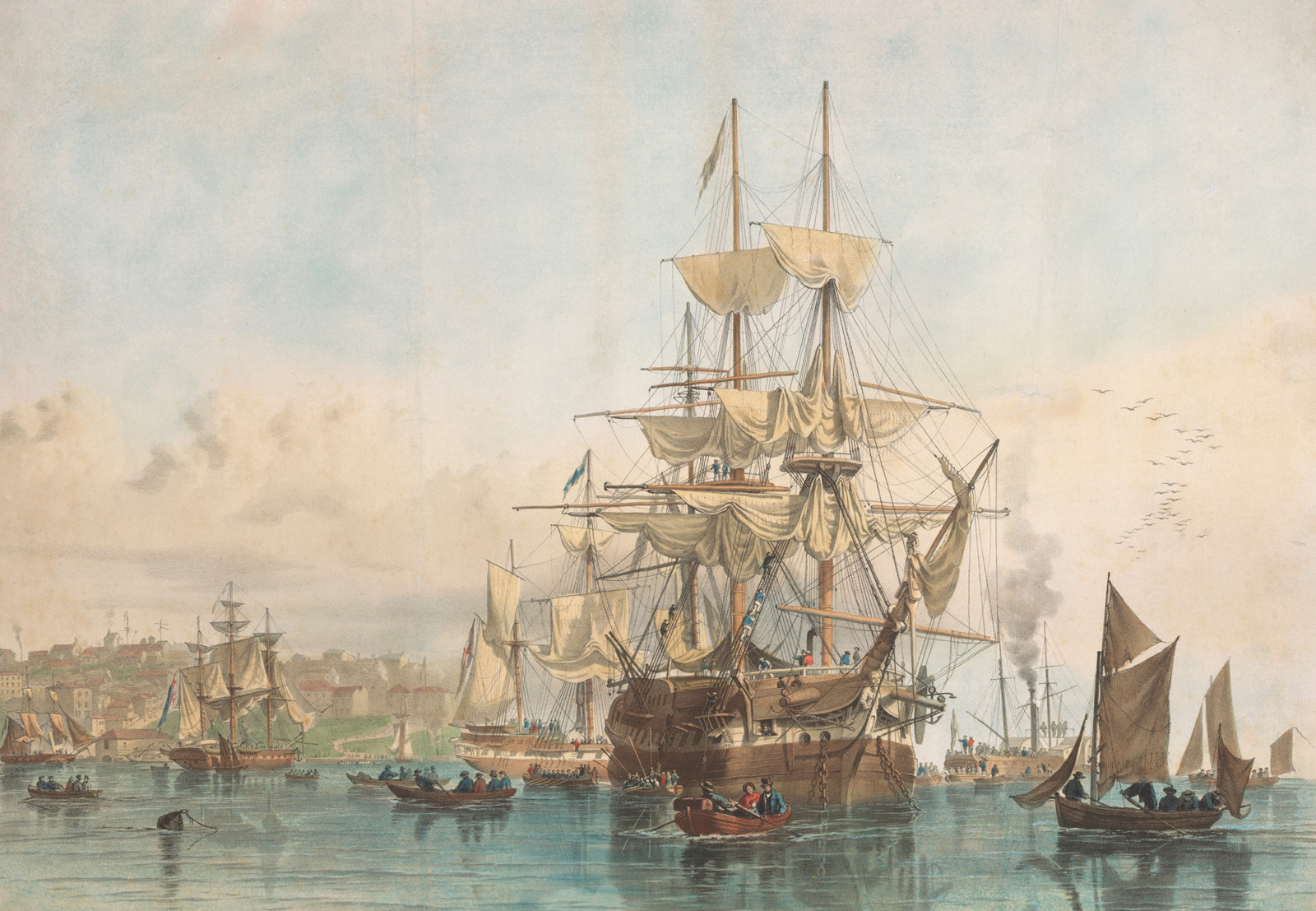Port Arthur
Historic site Tasmania (1830–77)
The site, on the south side of the Tasman Peninsula, was a timber-getting station for a very short period before becoming a penal station for the punishment of male secondary offenders. Port Arthur is an example of the use of penal transportation to expand Britain’s geopolitical spheres of influence; punish criminals and deter crime in Britain; and reform criminals. The site is also associated with global developments in the punishment of crime during the 19th century, including Lieutenant-Governor Arthur’s ‘open air panopticon’, a special prison for male juvenile convicts, and the ‘separate system’.
Port Arthur comprises more than 30 convict-built structures and substantial ruins in a picturesque and relatively undisturbed landscape of 136 hectares. The extensive suite of structures and their layout reflect the importance of the penal station, its self-sufficiency and the evolution of penal practices over several decades. The civil and military buildings form two groups at either end of the station. Elevated above the convict precinct are the Church, Parsonage and houses for the Visiting Magistrate and Roman Catholic Chaplain, reflecting the pivotal role of religion. The houses of the Junior Medical Officer and the Accountant and Government Cottage are also located in this area. At the other end of the penal station are the Commandant’s House, Officers’ Quarters, Guard Tower, Watchmen’s Quarters and ruins of the Senior Military Officer’s Quarters, Law Courts and the Military Barracks.
Convicts were housed in the Prisoner Barracks (archaeological site), the Separate Prison and the Penitentiary. The crucifix-shaped and cut-sandstone Separate Prison comprises 50 cells arranged in three corridors, two punishment cells (‘dumb cells’) and 12 exercise yards that radiate to the periphery of the prison. Within the Separate Prison is the Chapel where individual standing berths ensured convicts could only see the Chaplain. The Separate Prison was the place where refractory convicts were subjected to new forms of psychological control. The four-storey Penitentiary accommodated 484 convicts, 136 in separate cells and 348 in two tiers of sleeping berths in dormitories. Also in this area are the Asylum and Farm Overseer’s Cottage and ruins of the Paupers’ Mess and Hospital. A political prisoner was housed at Smith O’Brien’s Cottage. Point Puer boys’ prison, situated on a narrow peninsula opposite the main station, includes several standing ruins and numerous archaeological features.
Many other elements of the site reflect the operation of the penal station as a major industrial complex. The productive yet harsh industrial activities of convicts are evidenced in the Dockyard, Master Shipwright’s House, Clerk of Works’ House, Lime Kiln and Dairy. There are also archaeological remains of workshops, sawpits, a quarry and stone yards, and of Government Farm, where convicts undertook agriculture to sustain the station. The Isle of the Dead contains the convict-era cemetery where around 1000 convicts and military and civil staff and their families are buried. Over 80 headstones remain, some designed and created by convicts. Convict and free people’s graves are separated, reflecting a symbolic hierarchy. Port Arthur has a large collection of artefacts, documents, photos and other materials relating to the convict era. The site now operates as a museum and historic site.
Read more about Port Arthur and the other Australian Convict Sites inscribed on the World Heritage list.
Read more

Convict Sydney
Australian convict sites
In 2010 a group of 11 historic places scattered across Australia were inscribed on the World Heritage List. This is the first time sites connected to penal transportation have been included

Convict Sydney
The turning tide
During these final years of convicts at the Hyde Park Barracks, the newly designated city of Sydney gained its first outlying suburbs and industrial zones
Published on
