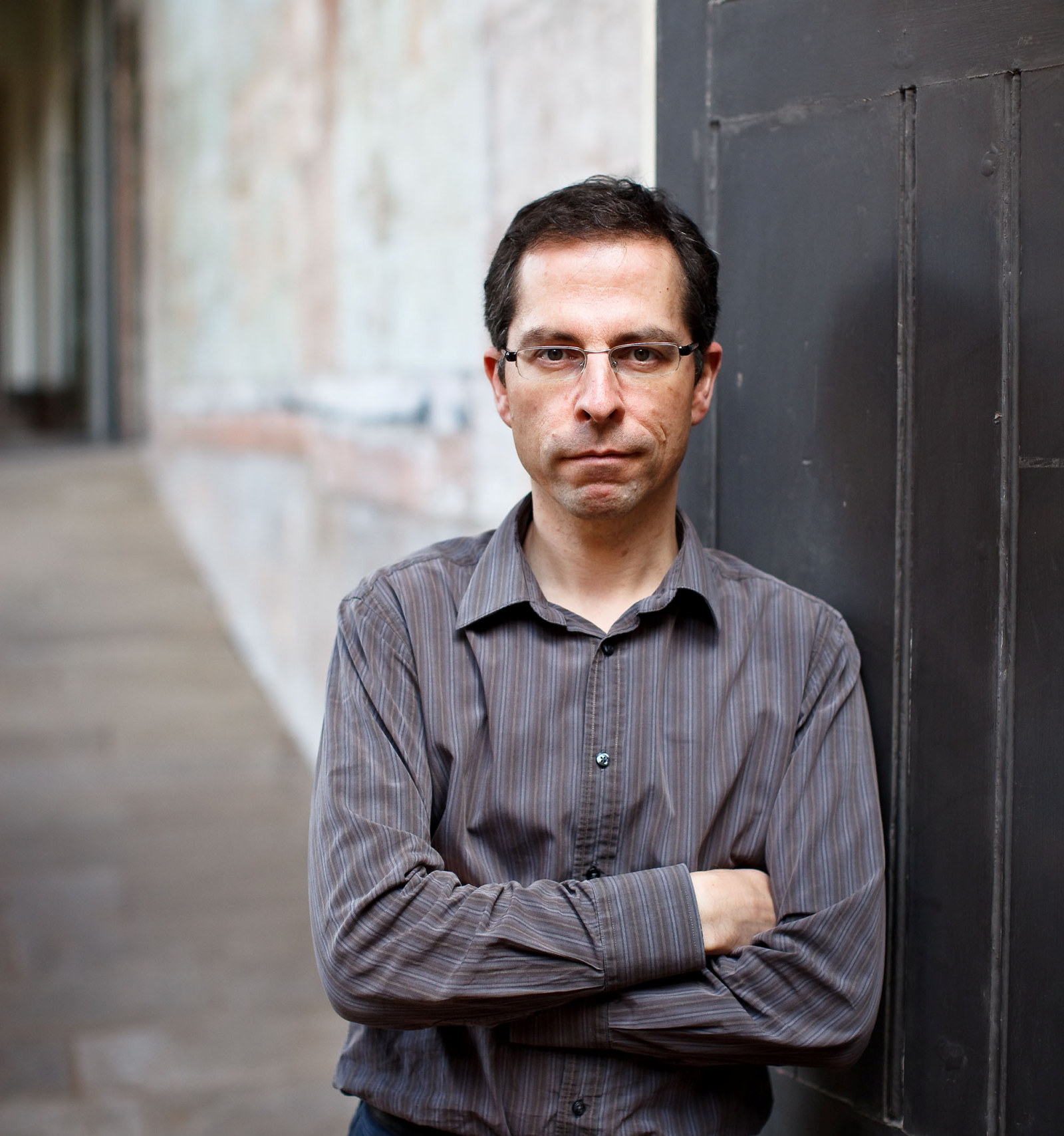Salvaging a future for Sydney’s demolished buildings
Conserving Sydney’s historic places: the early years
When important historic buildings were demolished in 20th-century Sydney, one way to remember them was by saving, perhaps for re-use, some of their more notable architectural features.
Ten fluted timber columns with Ionic capitals originally adorned the front verandah of Burdekin House in Macquarie Street, Sydney, built in 1841 for the wealthy merchant Thomas Burdekin (1801–1844). Two of these columns, somewhat battered, are currently on display at the Museums Discovery Centre in Castle Hill. The odd and eventful story of these columns, and of other architectural remnant material exhibited in the same space, provides an insight into the changing fortunes of, and ideas about, our built environment in the 20th century.
A much-admired building
Burdekin House occupied a highly visible place opposite NSW Parliament House. Praised as an example of fine colonial architecture, it appeared in early-20th-century guidebooks as one of the sights of Sydney. The Burdekin family moved out of the house in 1922, and in 1933 it was demolished to make way for the new St Stephen’s Presbyterian Church – the old church, in Phillip Street, had been pulled down to allow Martin Place to be extended through to Macquarie Street. Burdekin House had become a victim of Sydney’s ongoing urban development.
Materials from the Burdekin House demolition were soon advertised for sale, including marble mantels, a cedar staircase and extensive panelling, cedar casements and hardwood floorboards. Good quality building materials from razed buildings had long been in demand for re-use in new constructions, especially when large estates were broken up. As far back as 1846, bricks from Sydney’s recently demolished first Government House (on the site where the Museum of Sydney now stands) were sold at auction.
Sydneysiders queued up to secure a piece of history. Burdekin descendants acquired the front door, fanlight and sidelights for Plumthorpe, near Barraba in northern NSW. Marble fireplaces, probably from the elaborate Louis XIV Revival drawing room, were added to a large house in Castle Hill; a Miss Kathleen Rutherford incorporated some of the cedar doors, bricks and timber panels into her new home at Palm Beach; and six of the ten timber verandah columns were acquired by well-known society figure Rose Du Boise to replace the cast-iron verandah columns on St Malo, her Hunters Hill house built around 1856.
Re-use of architectural material could be a complicated process. For the columns to fit onto St Malo’s front verandah, they were cut down from around 4 to 3 metres in height. Architectural historian Robin Boyd observed that this resulted in ‘somewhat stumpy new proportions’.1
Salvage, preservation and re-use
After World War II, an urban development boom in Sydney again placed pressure on the built environment, and by the mid-1950s several historic buildings faced an uncertain future. In response, some community groups and the National Trust started campaigns to save them – or even just parts of them. Just prior to the demolition in 1957 of Bungarribee, an 1820s homestead in the Sydney suburb of Doonside, its cedar doors were removed by the National Trust in an attempt to preserve some physical remnant of the building.
Around the same time, Macquarie Field House at Macquarie Fields, then owned by the Department of Agriculture, seemed destined for destruction by vandals and neglect. Again, the cedar doors and joinery were removed and placed in storage. However, on this occasion it was the Historic Buildings Committee of the Cumberland County Council that helped to direct the salvage. The curious notion that architectural materials should be removed from historic buildings in order to save some memory of them was explored by cartoonist and cultural commentator George Molnar when he drew ‘But officer, I am taking home this piece of national heritage to preserve it’ – what might have been considered vandalism or theft in another era was now preservation.
The Historic Buildings Committee suggested another use for architectural salvage in 1958 when it recommended creating ‘a stockpile of materials’, which would be ‘of assistance architecturally as the collection of irreplaceable material could be used to repair other buildings of the same period and design’.2 This idea bore some fruit four years later when a new private owner was found for Macquarie Field House. Fireplaces that had been stolen were replaced with materials from the demolition in 1961 of Subiaco (formerly ‘The Vineyard’, built in 1836). The doors and joinery previously removed from Macquarie Field House were also reinstated.
This was one of the success stories for the heritage movement: a significant house had been saved and put back together partly with sympathetic architectural salvage materials from the period. However, the loss of Subiaco was immense. This John Verge–designed house at Rydalmere was regarded as one of Sydney’s finest colonial buildings, and was demolished for a car park. And the fate of other architectural salvage from Subiaco and elsewhere was not as satisfactory.
The University of NSW, under the direction of Professor Frederick Towndrow, foundation Dean of Architecture, also rescued architectural elements from Subiaco. Perhaps the most noteworthy were 16 sandstone Doric columns from the front verandah. They were re-erected in 1966 in a quiet part of the university’s main campus, and largely forgotten. The columns were again removed recently – their fate is uncertain but they may be reinstalled elsewhere in Sydney. The university’s other Subiaco material remained in storage for some decades with few options for re-use, display or study. Some elements, including a fanlight, a sidelight, and capitals from internal columns, were donated in 1991 to the Caroline Simpson Library & Research Collection.
The fate of the Burdekin House columns
St Malo was also demolished in 1961, to make way for an expressway. A number of architectural elements were re-used in other private houses, though the National Trust retained the six verandah columns originally from Burdekin House, saved for a second time. Within a year, the Trust had donated two of them to an amateur dramatic society in Scone, NSW, to be placed either side of the stage of their refurbished theatre. The four remaining columns eventually emerged for display in the Trust’s head office. But with few other options for interpretation, they were offered to the Caroline Simpson Library & Research Collection and acquired in 2012.
Two of the columns, as well as other architectural elements from Subiaco and elsewhere, have found a resting place at the Museums Discovery Centre. They’re displayed in a room of salvaged materials from buildings around Sydney that come from the collections of SLM and the Museum of Applied Arts and Sciences. Exhibiting architectural salvage materials in museums is a long-established practice. Displays might demonstrate the material’s fine architecture and craftsmanship, and hopefully ensure it will be preserved into the future. However, the salvage material at the Museums Discovery Centre also serves to remind us that these remnants are out of place, their original purpose lost, and the buildings they were part of now just distant memories.
Footnotes
1. Robin Boyd, The Australian ugliness, Cheshire, Melbourne, 1960, p82.
2. Minutes of the 21st meeting of the Historic Buildings Committee, Cumberland County Council, Sydney, 27 March 1958.
Published on
Related stories
Browse all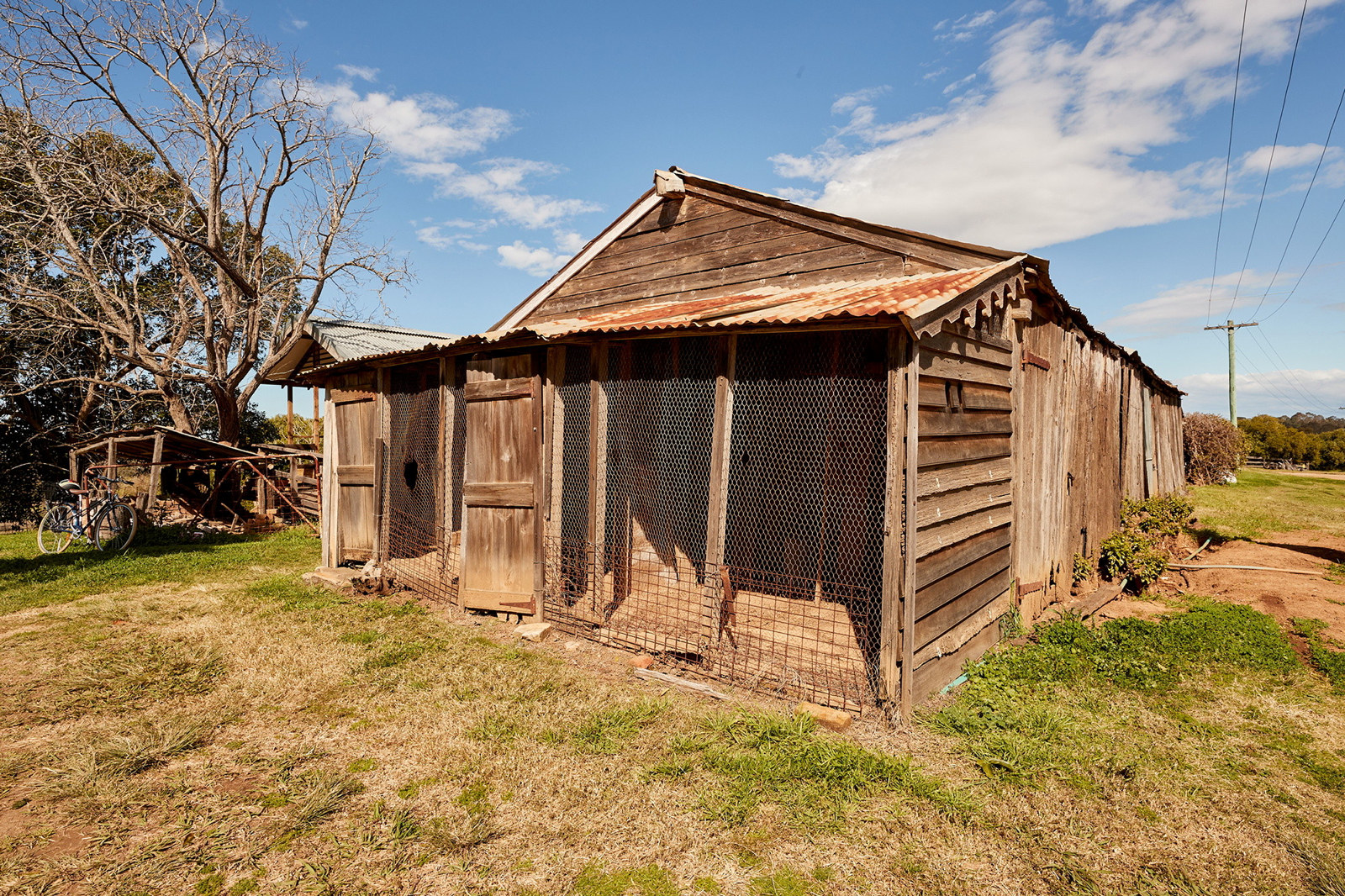
Conservation
A herculean task: clearing the woolshed
The first stage of a major conservation project at Rouse Hill Estate involved removing thousands of objects accumulated over 150 years of the property’s occupation
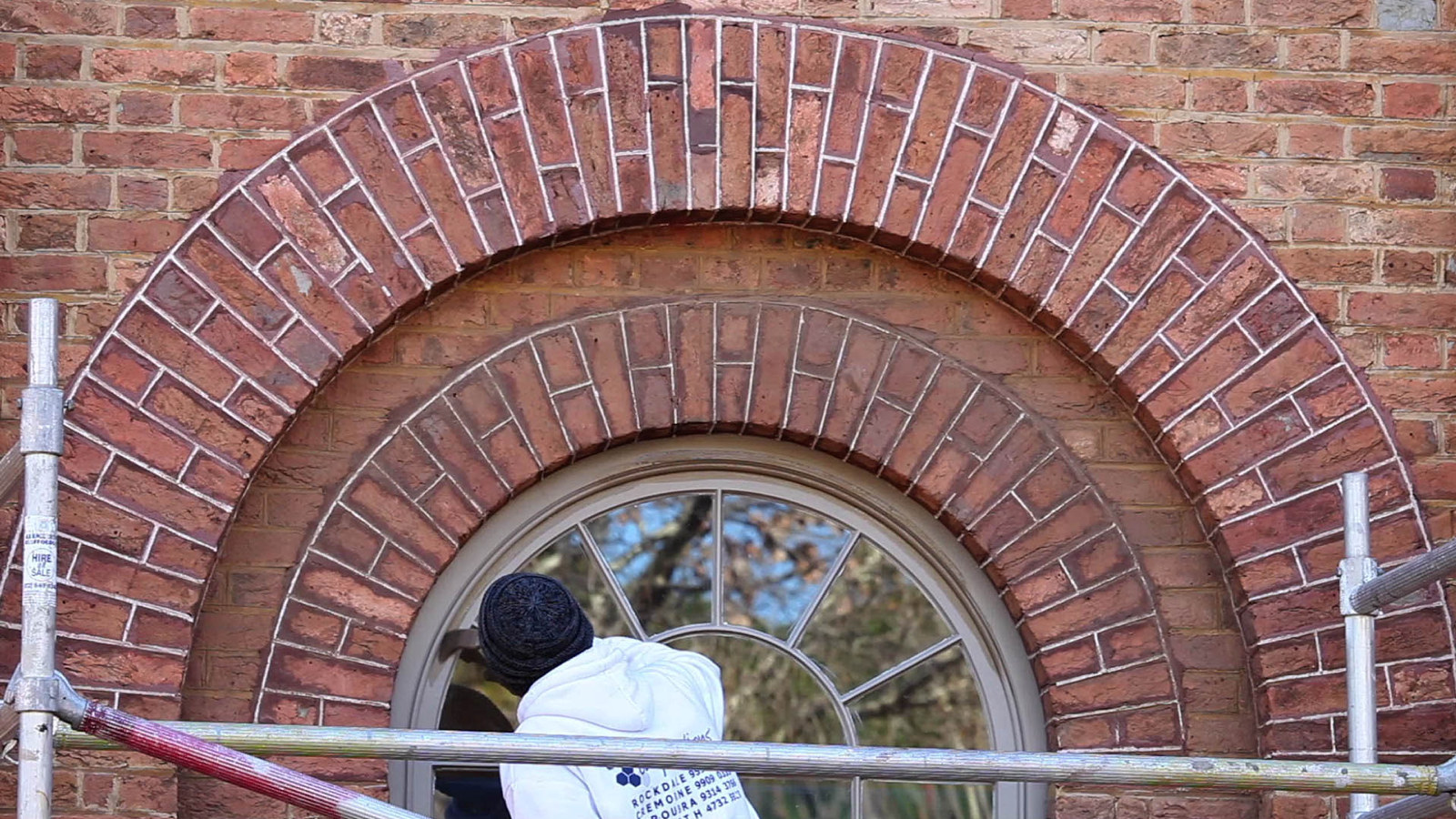
A lighter shade of drab
In this video, as specialist painter Adam John Christian Seur goes about his work, curator Gary Crockett explains the origin of drab
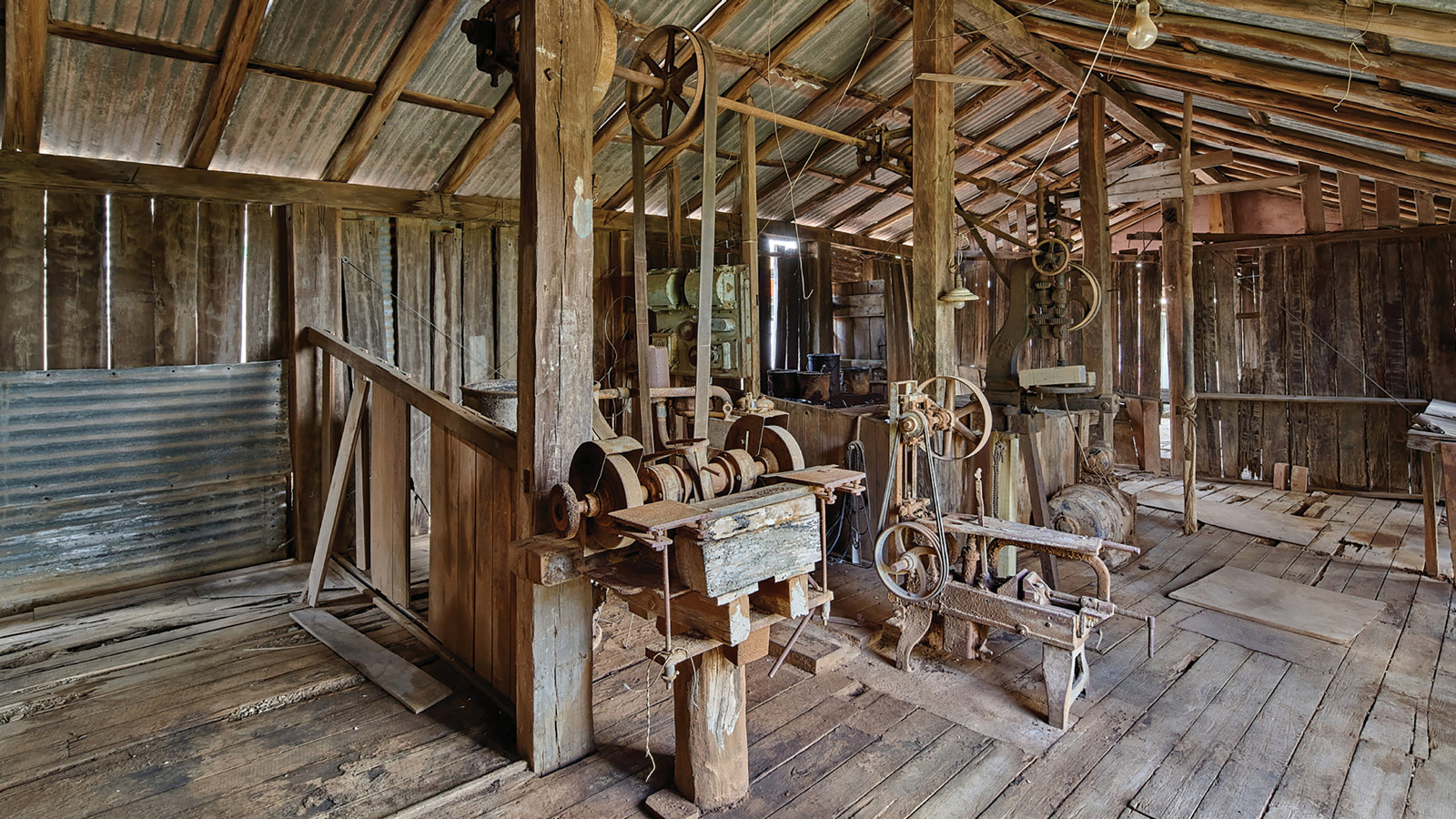
Conservation
A strong and simple structure: conserving the woolshed
The second phase of a major conservation project on the woolshed at Rouse Hill Estate has seen the rustic 160-year-old structure strengthened and stabilised
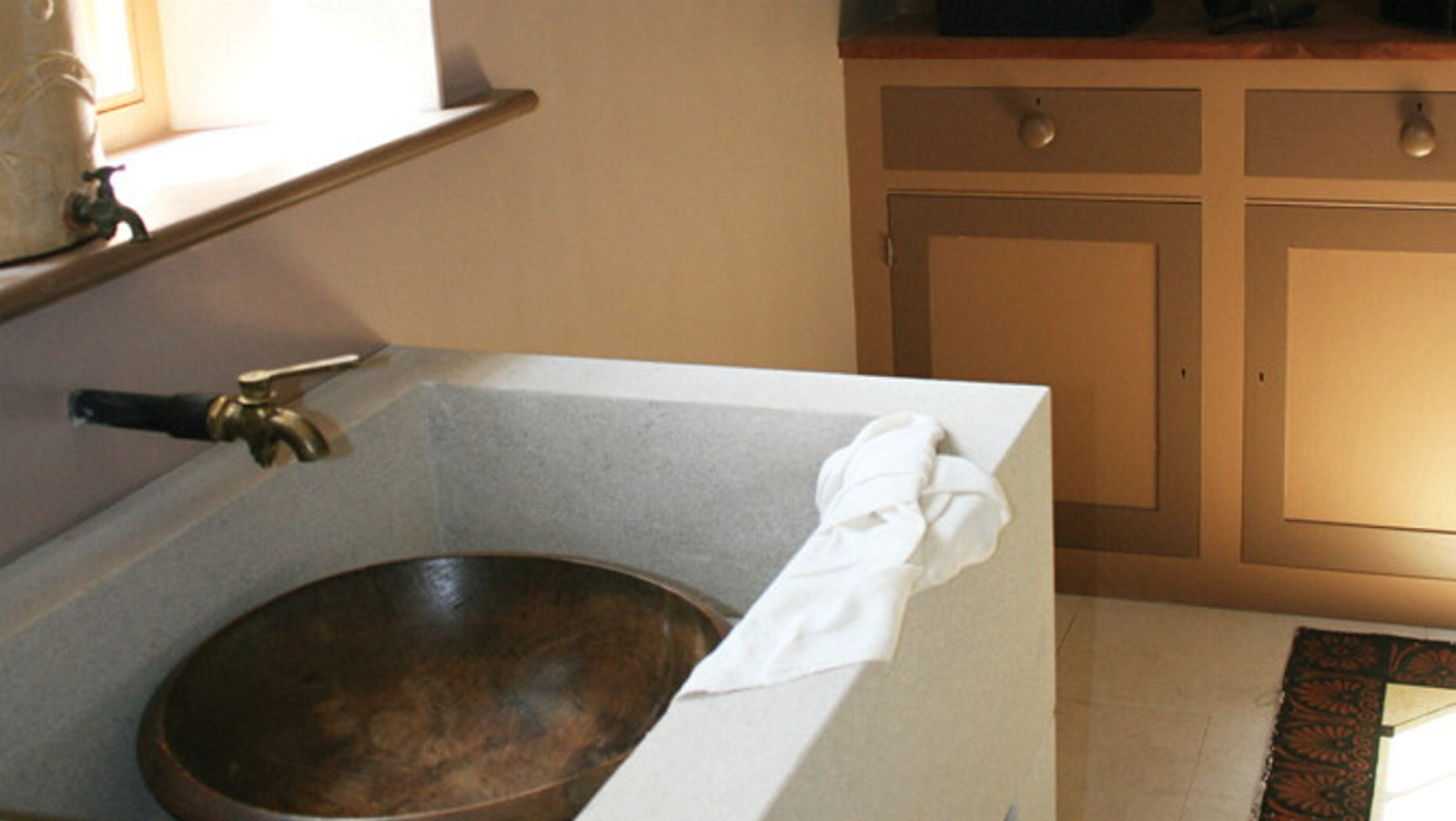
Absconding with the silver
Why we recreated the butler's pantry at Vaucluse House along with a fascinating tale of 'light fingered' servants
