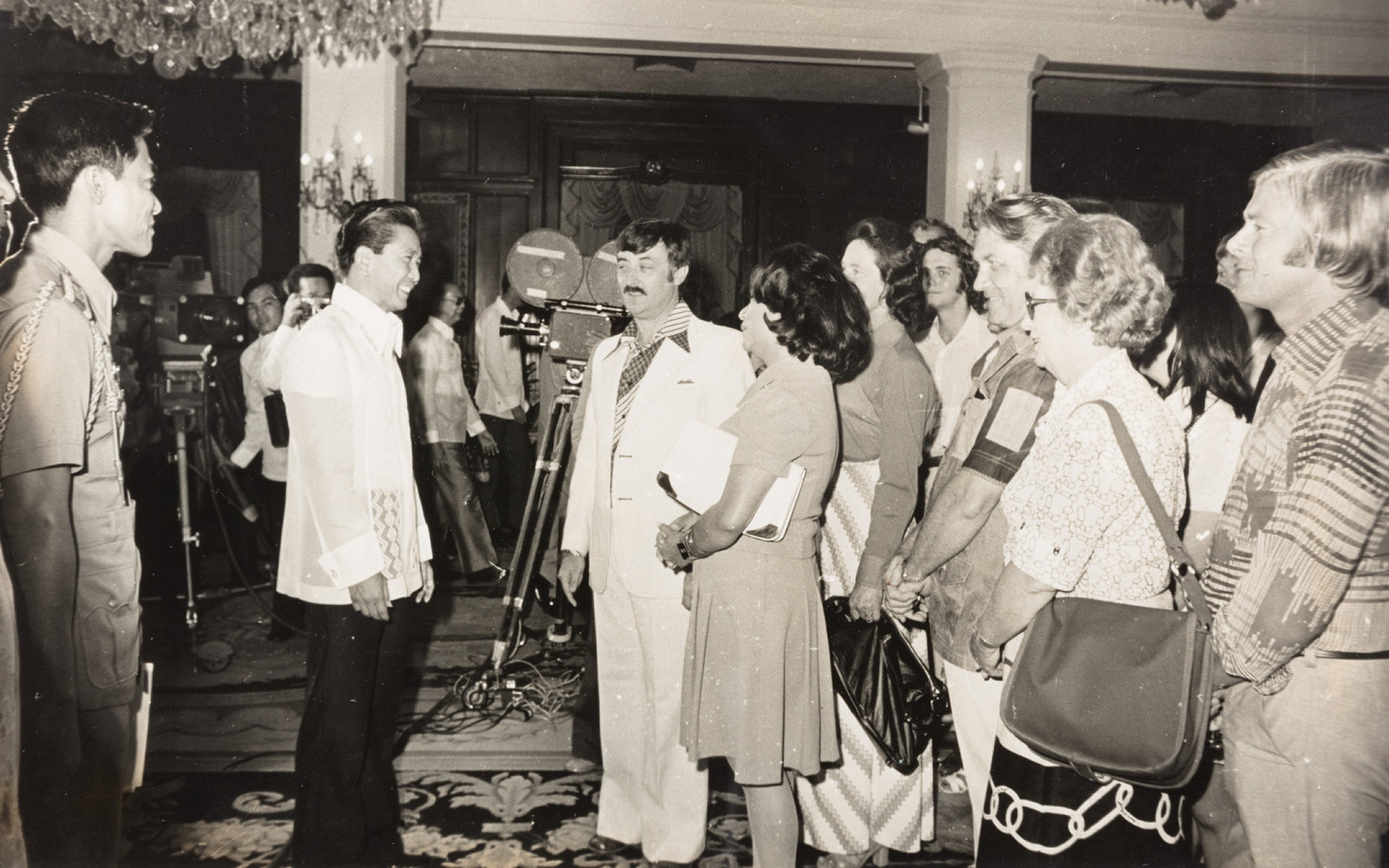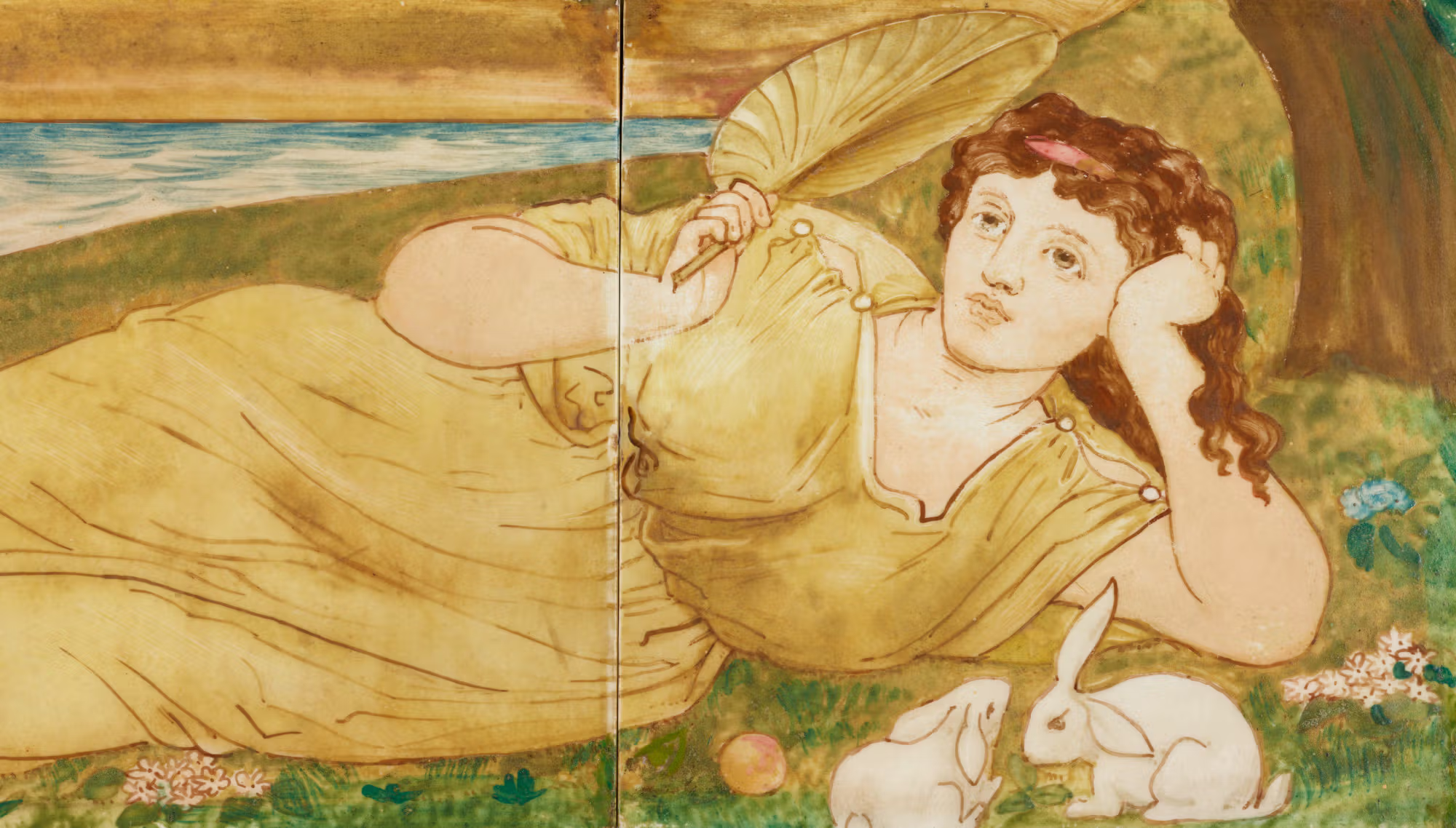Drummoyne House remembered...
The carved timber window cornice from Drummoyne House is one of the most prized items in the Caroline Simpson Library & Research Collection (CSL&RC).
It is currently on display at the Museums Discovery Centre (MDC), Castle Hill, and caught the eye of Beth, a recent visitor. And it was not just its scale and size, at over five metres in length, or its intricate carving representing the flora, which once graced the gardens of Drummoyne House that was so noticeable. In fact, Beth had grown up at Drummoyne House, residing there in an upstairs apartment from 1949 to 1961.
By the time Beth lived at Drummoyne House, the timber window cornice had long been removed from the house. In fact, the house and its grounds had gone through a number of changes since it was built in the late 1850s. When William & Bethia Wright, the original owners of Drummoyne House, passed away, the property was subdivided and sold in March 1894. The house then had various owners and tenants before being divided into flats in the 1940s.
Beth wrote that during her time, the house was divided into nine large flats: four at the rear, two downstairs and three upstairs. She recalled the grandeur of the entrance hall and ‘the 36 step stairway leading to our upstairs entry’. With a friend from another flat, she would often play in the original ballroom and admire the ‘ceiling cherubs (painted over the full ceiling) in the downstairs flat directly under our own.’
At the back of the house, life and its work had to proceed as normal for the tenants. Beth recalls the laundry and its 'copper with one penny slot for heating water... two large tubs for rinsing', a wooden pole for heaving washing, blue bags for whitening and a hand wringer 'before hanging on [the] line as shown in the photograph with fork stick for lifting [the] line.' And beyond the laundry was 'the boiler room fuelled by coal delivered in large sacks by men in leather aprons to heat water for 9 flats.'
Beth’s personal memories remind us that many of Sydney’s grand 19th century mansions had other lives after the original owners had passed on. Some were turned into apartments and in doing so these houses were often substantially altered. A photograph of the front of Drummoyne House from shortly before it was demolished in 1971 shows infilling of the original verandah and new additions especially to the second floor in order to accomodate apartments. Other mansions around Sydney became hospitals or were used for a variety of commercial purposes and many had their grounds subdivided and were eventually demolished. Little remains on site today to recall Drummoyne House's former presence: some ornamental sandstone steps and balustrading are still extant near the Parramatta River, and on a return trip to Drummoyne in 2007, Beth identified a mature white magnolia tree she remembered that grew just inside the old entrance to the grounds.
The carved window cornice is one of the few material survivors from Drummoyne House. Once demolished, buildings like Drummoyne House can be easily forgotten. But seeing the realistic carving and bulk of the Drummoyne House window cornice up close on display at the MDC can suggest something of the former grandeur of the house and the skill of Sydney’s early craftsmen. This peek into the past can also restore personal memories (like Beth’s) and in doing so, bring to life a slice of history, expanding our understanding and communal memory of Australia’s built heritage.
Published on
Related
![Vue de George’s Street a Sydney [Nouvelle Galles du Sud]](https://images.slm.com.au/fotoweb/embed/2022/12/94f113aa18994a80857dcefdfbbd9f7d.jpg)
A 'musical jolt' in early colonial Sydney
Imagine that moment when you first heard your favourite piece of music - something that excited, moved or surprised you. The early musical soundscape of Sydney was teeming with just such moments

A Little archive that tells a big story
Ahead of his time, interior designer Barry Little had a significant influence on Australian interiors in the 1960s and 70s

A global design story
Their original owner and use remain a mystery, but these striking tiles hold an intriguing connection to a significant international design story

A new phase of life for Marlborough Hall
Historical research informs contemporary design, helping to give this original art deco apartment block a new lease on life
