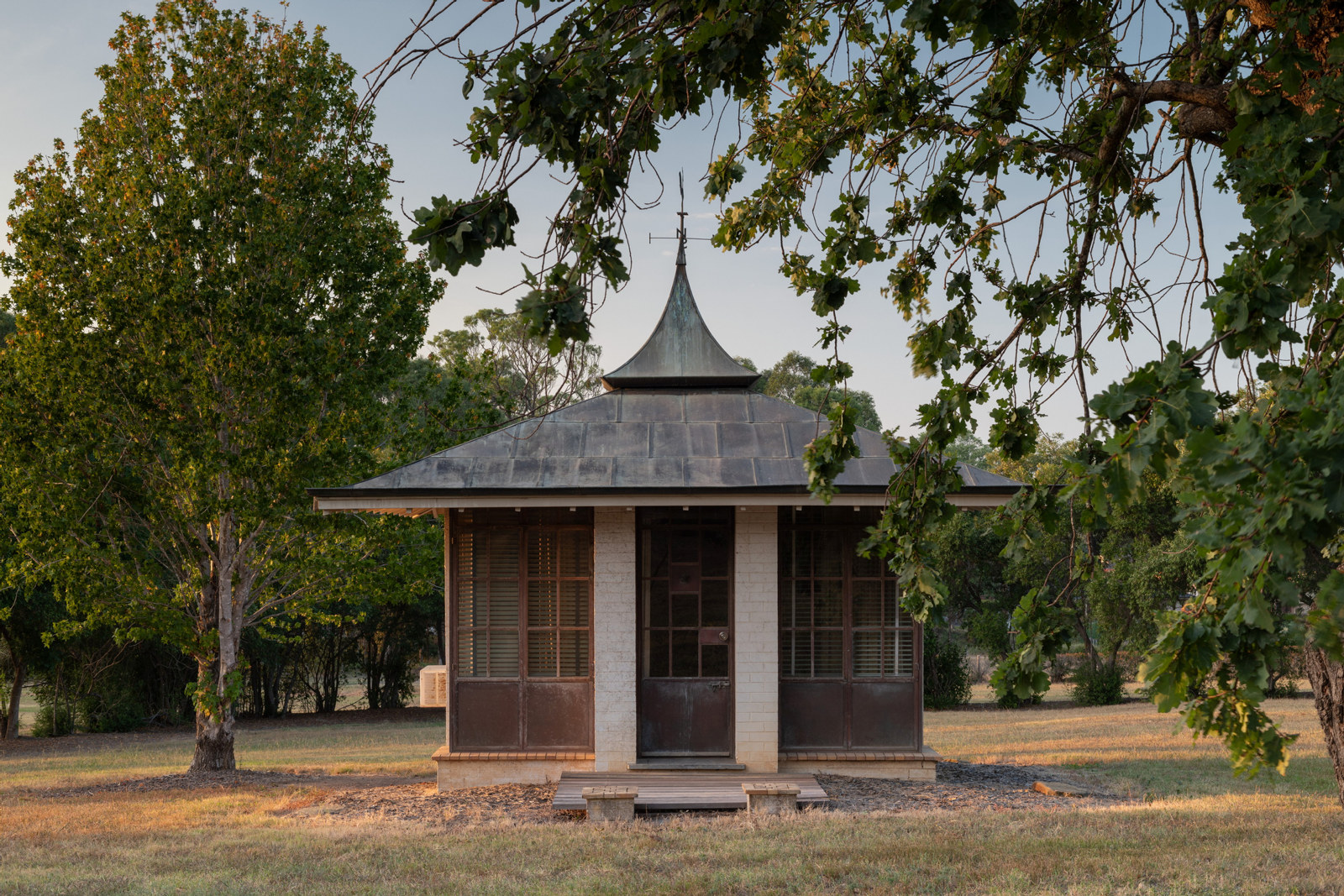Harrington Park garden study
Narellan, NSW
This small pavilion, set in a secluded corner of the garden of Harrington Park, was built in 1957 as a writer’s retreat for newspaper magnate Sir Warwick Fairfax. It was designed by a young Polish-born architect named Marcel Weyland, built in brick with a distinctive, pagoda-like, pyramidal roof sheathed in copper sheets.
The pyramidal cap, finished with a bronze weathervane in the form of a cockerel made by Australian sculptor Tom Bass, served as a cupola enabling air circulation within the pavilion. The windows and entrance door were framed in bronze, with a tiny bronze figurehead of an Elizabethan man mounted on a central panel. Émigré architect and furniture designer Emmerich Révész was commissioned to design furniture for the building, including a desk placed under a narrow built-in cupboard fitted with pigeonholes and drawers and a lockable tambour door; a kidney-shaped occasional table on casters; and a couch. After the death of Sir Warwick Fairfax in 1987 his garden study was closed up, the door locked. Books, papers and chairs were removed some years later but most of the furniture stayed in situ until late 2019 when Harrington Park homestead went on the market. The pavilion, vacant and dusty and a little unloved, was photographed at the end of an exceptionally hot and dry summer.
Photographer: Nicholas Watt
Date Photographed: March 2019
Original image format: born digital
Copyright: Caroline Simpson Collection, Photo © Nicholas Watt
Further reading: Megan Martin “Harrington Park: a scholar’s garden pavilion” in Unlocked, Autumn 2020, pp.24-27
Documenting NSW homes

Documenting NSW Homes
Recorded for the future: documenting NSW homes
The Caroline Simpson Library has photographically recorded homes since 1989
Published on