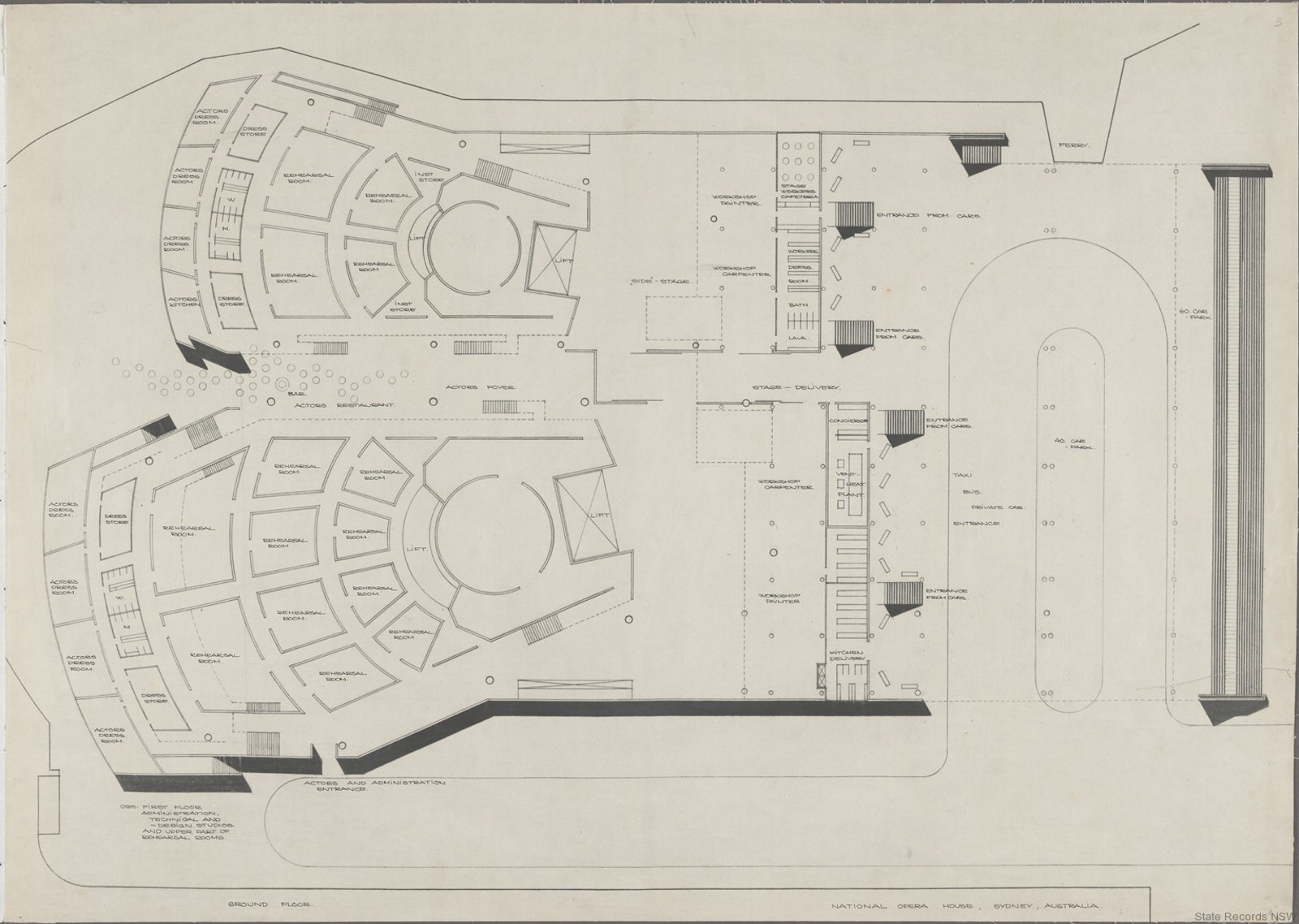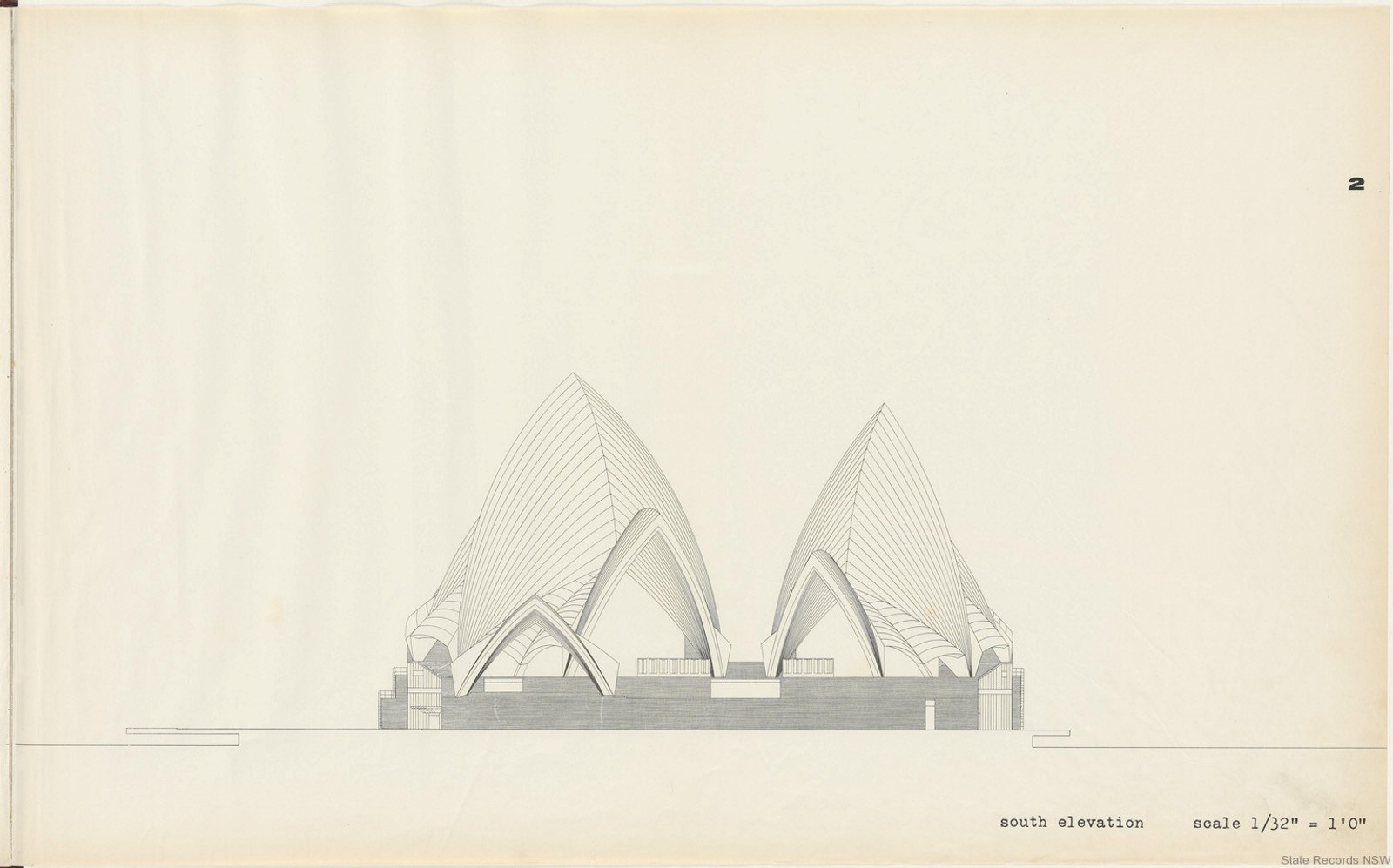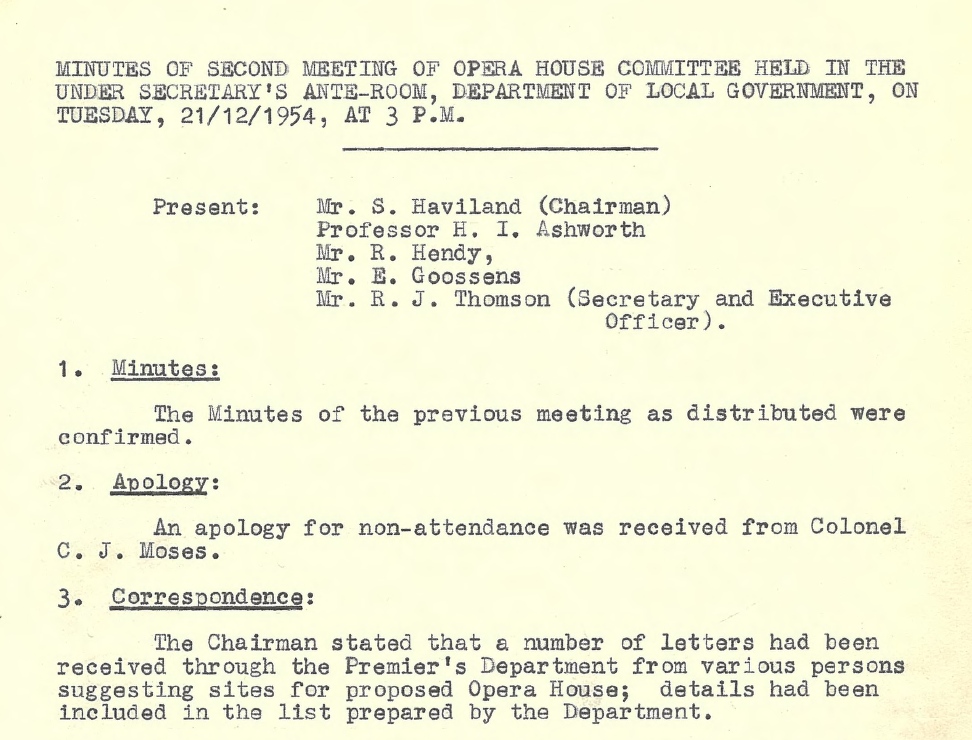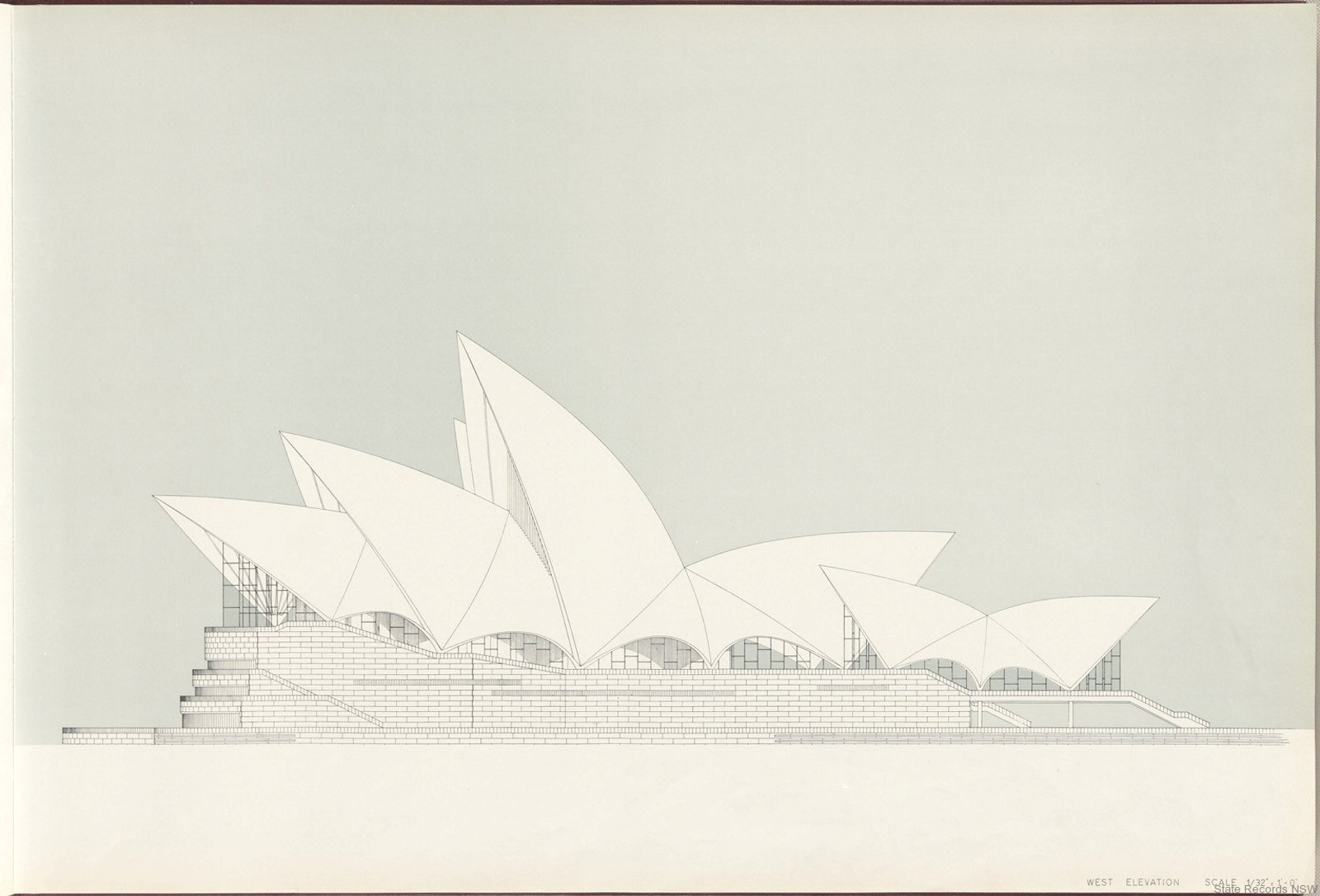Sydney Opera House construction
We hold records relating to the construction of Sydney Opera House. These are listed below by record type.
Department of Public Works Sydney Opera House construction records
The majority of Sydney Opera House construction records have been transferred by the Department of Public Works.
Search the catalogue for records of the Sydney Opera House from the Department of Public Works and the Government Architect.
The stages of construction
Stage I – began in 1959 with the foundations and the building of the basic structure of the podium. Search the catalogue for records of the construction of Stage I.
Stage II – commenced in 1963. Included casting and creation of the shell segment, tile lids and completion of the sails. Search the catalogue for records of the construction of Stage II.
Stage III – commenced in 1966. Consisted of the finish of construction and the completion of interior details and building finishes. Search the catalogue for records of the construction of Stage III.
Stage machinery – installed by Waagner-Biro. Search the catalogue for records of the Sydney Opera House stage machinery. Some of these records are digitised.
Construction: who was who
Jørn Utzon won the International Competition for a National Opera House at Bennelong Point. As a result Mr Utzon was commissioned by the Government of New South Wales to do final drawings for the Opera House, and to supervise its construction. Search the catalogue for records of Jørn Utzon and the Sydney Opera House.
The Minister for Public Works was empowered as the constructing authority of the Sydney Opera House from 1 January 1957. Search the catalogue for records of the Minister of Public Works and the Sydney Opera House.
Ove Arup and Partners were engaged by Jørn Utzon in London. They were the only consultants who were involved in all stages of the Opera House construction. Search the catalogue for records of Ove Arup and Partners and the Sydney Opera House.
M.R. Hornibrook (NSW) Pty Ltd – civil engineering contractor awarded the contract for the construction Stage II and Stage III. Search the catalogue for records of M.R. Hornibrook (NSW) Pty Ltd and the Sydney Opera House.
Government Architect – took on responsibility for the satisfactory completion of the building after Utzon resigned. Search the catalogue for Government Architect records of the Sydney Opera House.
Hall Todd and Littlemore - together with the Government Architect, constituted the panel of architects for Stage III of the Opera House. Search the catalogue for records of Hall, Todd and Littlemore and the Sydney Opera House.
Waagner-Biro Akitiengesellschaft – the company contracted to install the stage machinery at the Sydney Opera House. Search the catalogue for records of Waagner-Biro and the Sydney Opera House. Some of these records are digitised.
Correspondence and files
Search the catalogue for correspondence and files relating generally to the Sydney Opera House.
Examples of correspondence and files on the construction of Sydney Opera House
- Department of Public Works; NRS-12686, Miscellaneous Sydney Opera House records, 1962-1975
- Department of Public Works; NRS-12689, Department of Public Works Sydney Opera House files, 1962-1975
- Department of Public Works; NRS-12709, Descriptive Narrative, 1965
This report by Jørn Utzon covers all aspects of the Sydney Opera House from conception of the building, major and minor hall to ceilings and equipment.
- Department of Public Works; NRS-12701, Hall, Todd and Littlemore files, 1966-1972
- Department of Public Works; NRS-12762, Structural engineering files of Ove Arup and Partners, 1959-1972
- Report on the Structural Details of the proposed scheme for the minor hall auditorium ceiling (see the PDF) from NRS-12767, Draft copies of the Sydney Opera House Estimate, July 1968 and related papers.
- Department of Public Works; NRS-4351, Building construction and maintenance files - [B files], 1936-2003
Search the catalogue for a list of files from this series relating to the Sydney Opera House or Bennelong Point. Narrow this search by adding a new line to the advanced search option, for example ‘AND any field contains Car Park’, or ‘AND any field contains Shell’
Plans
We hold thousands of plans and drawings relating to the construction and later work on the Sydney Opera House.
Search the catalogue for plans and drawings of the Sydney Opera House. Item lists for many series are not included in the catalogue. Please contact Reading Room staff for access to these lists.
Examples of plans of the construction of Sydney Opera House
Department of Public Works; NRS-12826, Plans of Sydney Opera House, 1958-1973
These plans were held in the Sydney Opera House site office, and the office of the Deputy Director of the Department of Public Works. The 7,824 plans in this series include plans of Stages I, II and III. The plans in this series are not listed in the catalogue. NRS-12760, The Green Book contains diagrams of the Opera House showing the area coding system used to identify different areas and levels, can be consulted to assist with access to these plans.
- Sydney Opera House Trust; NRS-19523, Plans and maps of the Sydney Opera House, 1958-1965
- Department of Public Works; NRS-23326, Architect's plans - Sydney Opera House - Jørn Utzon - Architect - Hellebaek Denmark, 1959-1963. These plans are listed in the catalogue.
- Department of Public Works; NRS-12800, Stage machinery: assembly drawings for Major Hall, Minor Hall and Experimental Theatre [Sydney Opera House], 1965-1972. Some of these plans are digitised.
- Department of Public Works; NRS-12763, Structural engineering plans from Ove Arup and Partners, 1967-1972
- Department of Public Works; NRS-21554, Aperture cards - plans relating to public works projects, 1803-2008. Many of these plans are closed to public access.
- Government Architect; NRS-4335, Plans of public buildings. Many of these plans are closed to public access.
Contracts, specifications and agreements
Search the catalogue for records of contracts, specifications and agreements concerning Sydney Opera House.
Examples of contracts specifications and agreements concerning the construction of Sydney Opera House
These contracts and specifications are not the original, signed documents but working copies for the use of administrative officers.
Department of Public Works; NRS-12779, Conditions of contract and bills of provisional quantities for the construction of Stage I, 1958
This volume contains conditions of contract and bills of provisional quantities for the construction of Stage I of the Sydney Opera House. It sets out general conditions of contract and preliminaries, and bills for excavator, concreter, drainer, bricklayer and asphalter, plumber, and demolitions and site developments.
Department of Public Works; NRS-12781, Agreement and conditions of contract for the construction of Stage 2, 1962
This is a copy of an agreement made between the Minister for Public Works and M.R. Hornibrook (New South Wales) Pty. Ltd. on 18 October 1962 for work on the Sydney Opera House.
Department of Public Works; NRS-12789, Agreement and conditions of contract for the construction of Stage 3, 1966
This is a copy of the agreement and conditions of contract for the construction of Stage 3 of the Sydney Opera House made between the Minister for Public Works and M.R. Hornibrook (N.S.W.) Pty. Ltd.
Financial and accounting records
Search the catalogue for financial and accounting records of the construction of the Sydney Opera House.
Examples of financial and accounting records of the construction of Sydney Opera House
- Department of Public Works; NRS-12686, Miscellaneous Sydney Opera House records, 1962-1975
- Department of Public Works; NRS-12765, Papers relating to the review of estimates, 1964-1965
- Department of Public Works; NRS-12770, Manual of Procedure for Stage III, Sydney Opera House, Edition 3, and Draft of Variation of Procedure, 1969-1970
- Department of Public Works; NRS-12771, Draft Manual of Office Procedure and Administration for Stage III of the Opera House and for bridging work between Stages II and III, 1966
Guide to the records
Related

Sydney Opera House drawings
An International Competition for the design of a National Opera House at Bennelong Point was held in 1956. We hold the original drawings submitted by Jørn Utzon and other competition records

The Sydney Opera House Books
Significant publications and reports on the Sydney Opera House project, including the rules for the design competition, plans, drawings and photographs at various stages of the construction

Fort Macquarie, Bennelong Point
Fort Macquarie was constructed between 1817-1821 and demolished in 1901. The Tram Depot was opened in 1902 and pulled down in 1958 to make way for the building of the Sydney Opera House

Sydney Opera House - Minutes
We hold minutes from the Opera House Committee to the later Sydney Opera House Trust, covering planning, construction, administration and management of the House
