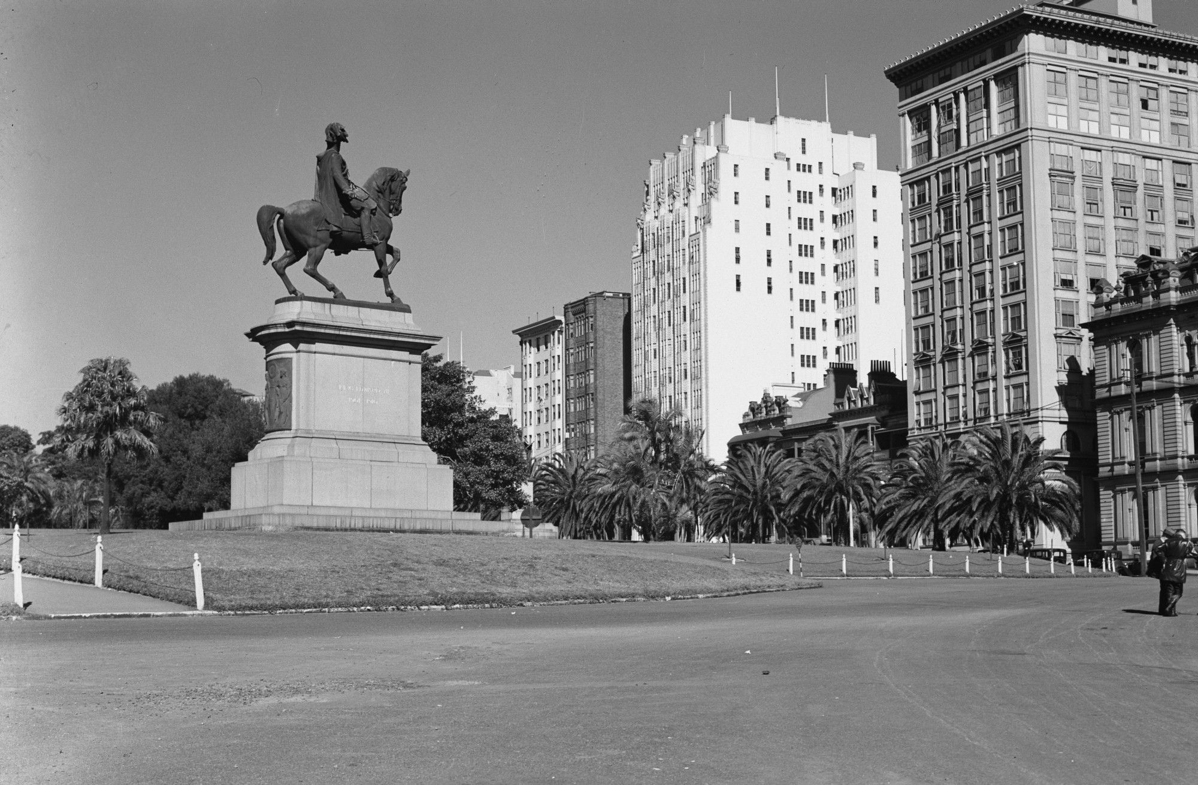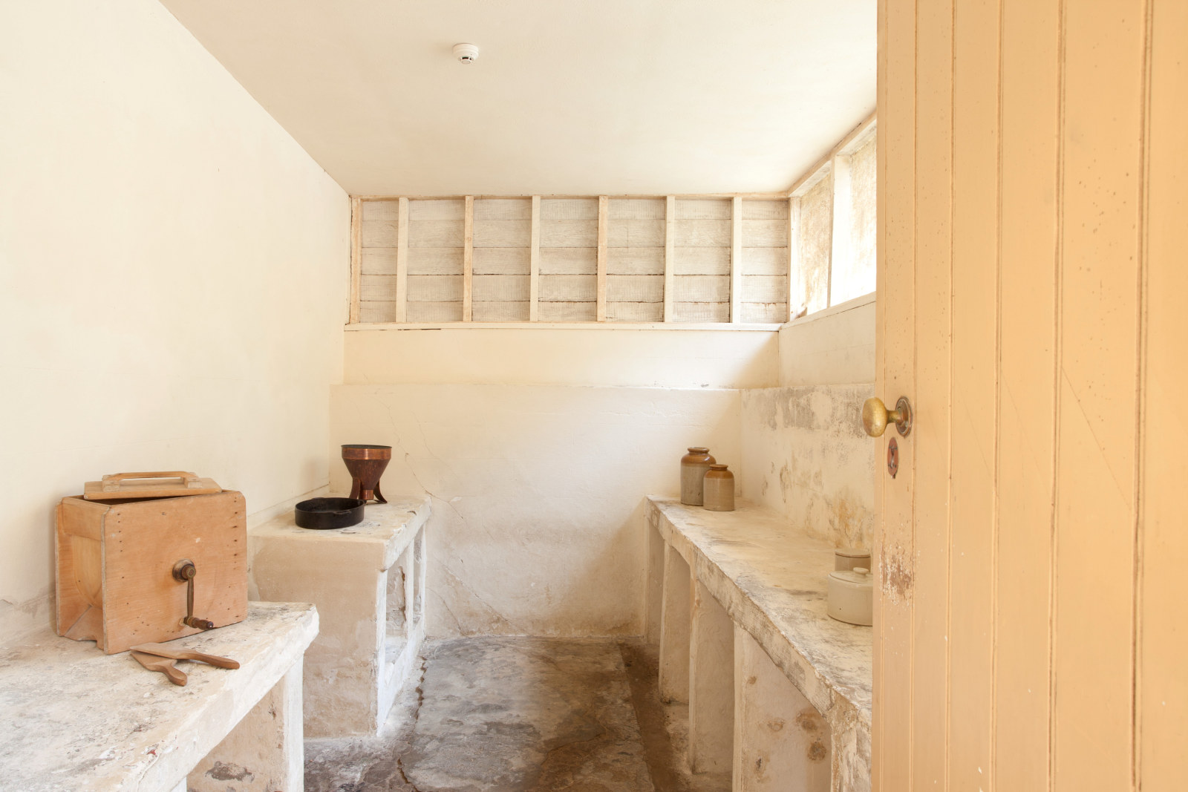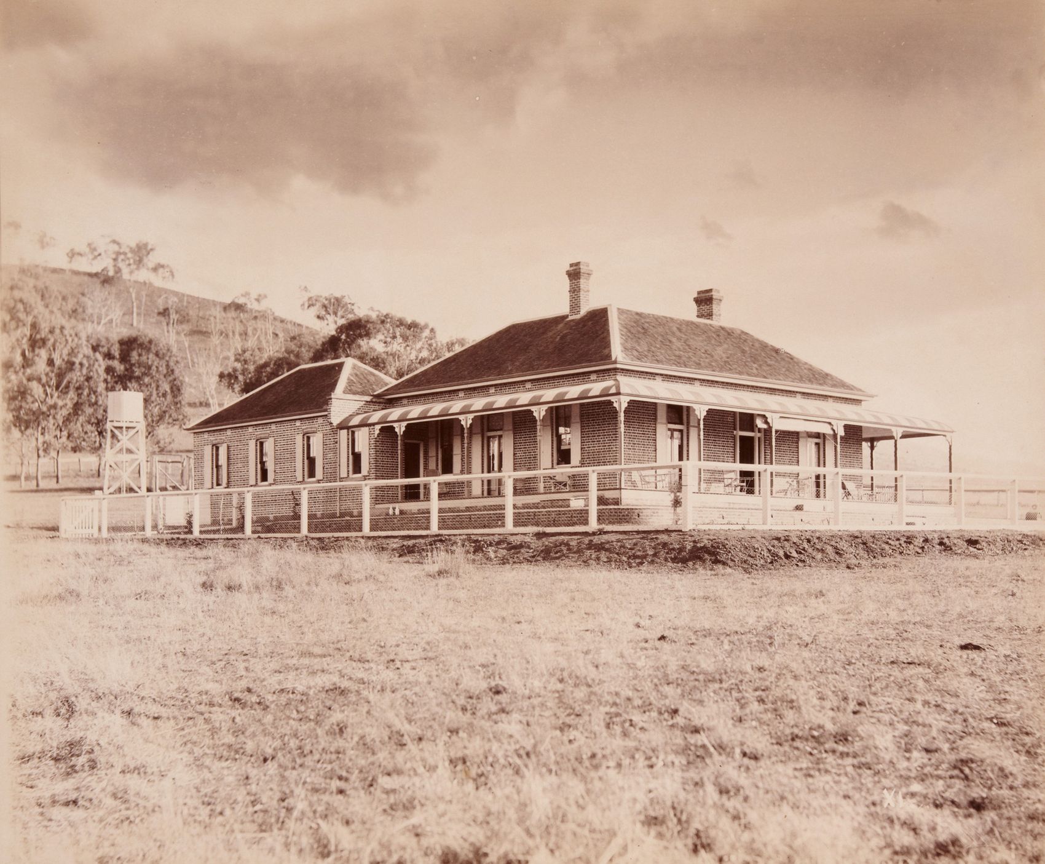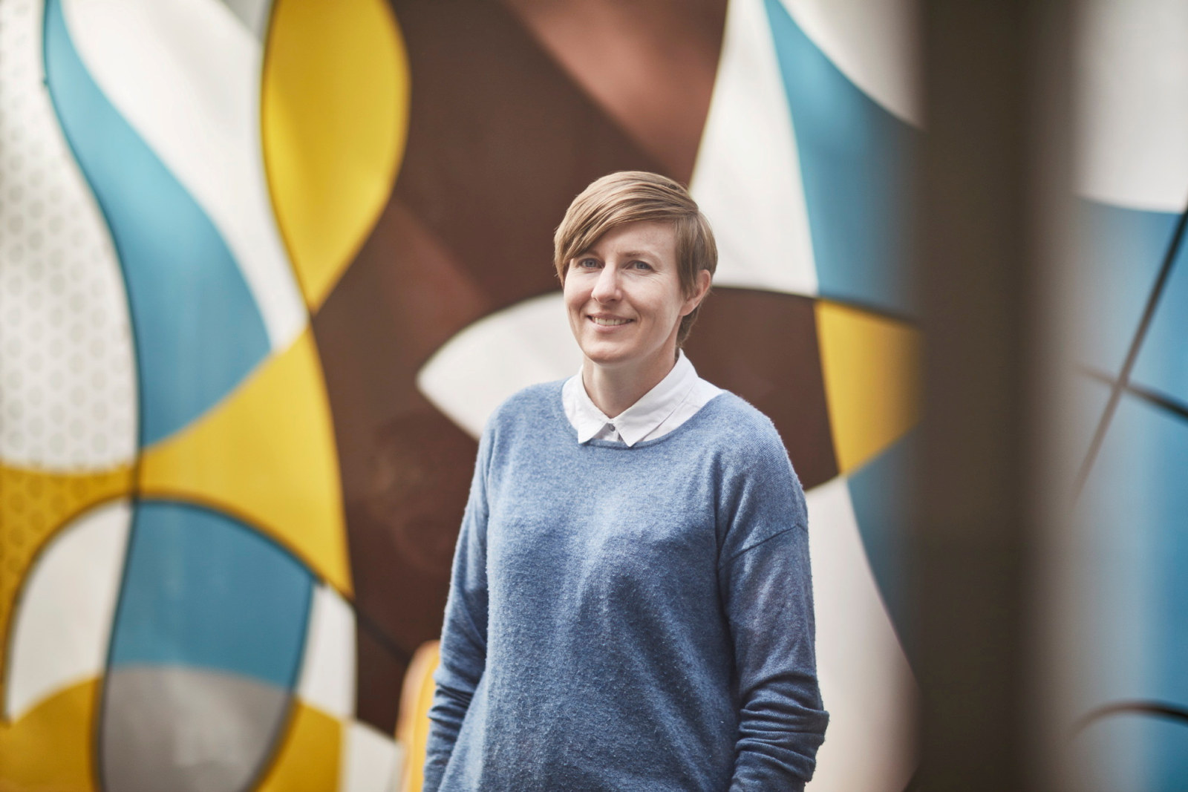The Astor, 1923–2023
Upon completion in 1923, The Astor in Sydney's Macquarie Street was the largest reinforced concrete building in Australia, the tallest residential block, and this country’s first company title residences.
Designed by architects Donald Esplin and Stuart Mill Mould, The Astor was a visible sign of a modernising city, and provided residents with a new way of city living that incorporated a range of modern conveniences. One hundred years on, it remains an elegant and enduring Sydney landmark.
To celebrate the centenary of The Astor, a display in the Caroline Simpson Library brings together a range of objects from the archives of The Astor alongside collection material from the library to explore the concept, design and construction of the building, and look at the apartments of several early residents.
A new way of living
On the afternoon of 25 October 1923, a rooftop party 13 floors above Macquarie Street was held to celebrate the opening of The Astor. Attended by the Premier, Sir George Fuller, who remarked that the attendees were closer to heaven than ever before, the event heralded the beginning of a new way of living in Australia – our first experiment in cooperative housing.
Entrepreneur John O’Brien engaged architects Donald Esplin and Stuart Mill Mould to make his vision of company title residences a reality. A select group of shareholders in The Astor Ltd would become the first residents, in 1923, paying between £2,300 and £3,250 for company shares that entitled them to ownership of one of the 52 modern flats.
The Astor was a visible sign of a modernising city, dwarfing the colonial Chief Secretary’s Building and the late-Victorian terraces on either side. One hundred years on, it remains an elegant and enduring Sydney landmark.
‘Classic in detail … modern in arrangement’
Building, vol 33, no 195, November 1923, p50
Inspired by Chicago skyscrapers, The Astor was unlike any other apartment block in Sydney at the time. Architects Esplin and Mould used the interwar Free Classical style to create a building that was functional and striking. Classical elements such as Doric and Ionic columns ornamented the rendered concrete exterior, which was divided into three distinct vertical zones. The building used mainly Australian materials – ‘Portland’ cement from Kandos, NSW; 400 tonnes of locally produced steel; and Queensland maple for the internal joinery. The build – the largest reinforced-concrete construction in Australia at the time – was completed by Concrete Construction Ltd.
Each floor of the building had four flats, with a range of floor plans of two, three or four bedrooms. Large steel-framed windows offered sweeping views across the city and harbour. A rooftop garden, with potted trees and a pond, provided an outdoor green space for residents.
The wood panelling in the lobby and joinery throughout the building were possibly the work of Francis Edward de Groot. Later infamous for arriving on horseback to upstage Premier Jack Lang at the opening of the Sydney Harbour Bridge in 1932, de Groot was an established Sydney antique dealer and furniture maker who sold furniture to residents of The Astor.
Ada Rich, resident of flat 1, floor 1, 1923–26
In 1921, Ada Rich, nee Bebarfald, purchased 3,900 shares in The Astor Ltd. In 1923 these shares gave her ownership of ‘home number 1’ on the first floor of the newly completed building. Recently widowed, Mrs Rich had sold her Point Piper house, ‘Ashik’, and sought a smaller, centrally located home. The Astor provided the perfect solution. A major shareholder in the department store business established by her late father, Barnet Bebarfald, she was independently wealthy, receiving a yearly stipend of £5,000 and access to a Bebarfald’s account on which to purchase household items.
Mrs Rich’s choice of decorative style for her apartment emulated British taste of the day, including a faux fireplace in the Adamesque style. The fireplace was an essential element of the British interior, ‘the gravitation point, the crux’,1 forming the focal point of a room and allowing for the symmetrical display of delicate objects – such as Mrs Rich’s collection of Royal Worcester ceramics.
George Anderson and Fred James, residents of number 2, floor 10, from 1938
George Anderson and Fred James arrived in Sydney in 1929 as the exclusive Australian agents for American cosmetics giant Max Factor, soon opening a shop in Her Majesty’s Arcade on Pitt Street. The couple lived in The Astor from the late 1930s to the early 1940s. Around 1938 they made a photographic record of their home, dedicated ‘To Mum with love from Fred and Geo.’
The interiors of their home demonstrate a type of modernity not typically seen in Australian residences of the day. The tubular steel furniture, including chairs by leading modernist designer Marcel Breuer, give the flat an international feel, suggestive of the time Anderson and James had spent in Hollywood before moving to Sydney. In the 1930s, magazine ads promoted luxury cruises to Java and Singapore to clients seeking ‘exotic’ locations. An array of travel souvenirs adorns the couple’s lounge room, such as Indonesian Art Deco busts of Janger dancers and textiles decorated with wayang (shadow) puppets.
Anderson was a director of The Astor Ltd for five years before his death in 1944.
Related display

Past exhibition
Celebrating the centenary of The Astor, 1923–2023
An exploration of the concept, design and construction of this iconic Sydney landmark
Note
1. ‘Hearth and home’, The Home, September 1924, p38.
Explore the archive and catalogue
Published on
Related
![View of the Australian Ballet 'The sleeping beauty (detail)' [right] and the Opera Australia 'Mariana Hong in Falstaff (detail) ' and the Sydney Symphony Orchestra 'People's choice concert (detail) [left] stairwell banners - The People's House marketing & installation photoshoot](https://images.slm.com.au/fotoweb/embed/2023/11/5fa6b34f18bd4d5b9b469a42a8ae591c.jpg)
Sydney Opera House: inspired design
Kieran Larkin, Senior 3D Designer at Museums of History NSW, talked to us about some of the highlights and challenges of designing the landmark exhibition The People’s House: Sydney Opera House at 50, on display at the Museum of Sydney until March 2024

The coolest room in the house
What practical techniques can we learn from historical building design to minimise heat and energy consumption in our homes today?

Visions on the future
Meet the team at Australia’s longest-running and most influential architectural practice

Home in the Hunter
The Hunter Region is the traditional home of the Wonnarua people. The first European settlers arrived in the 1820s, mainly squatters who claimed large areas of land on which to graze sheep
