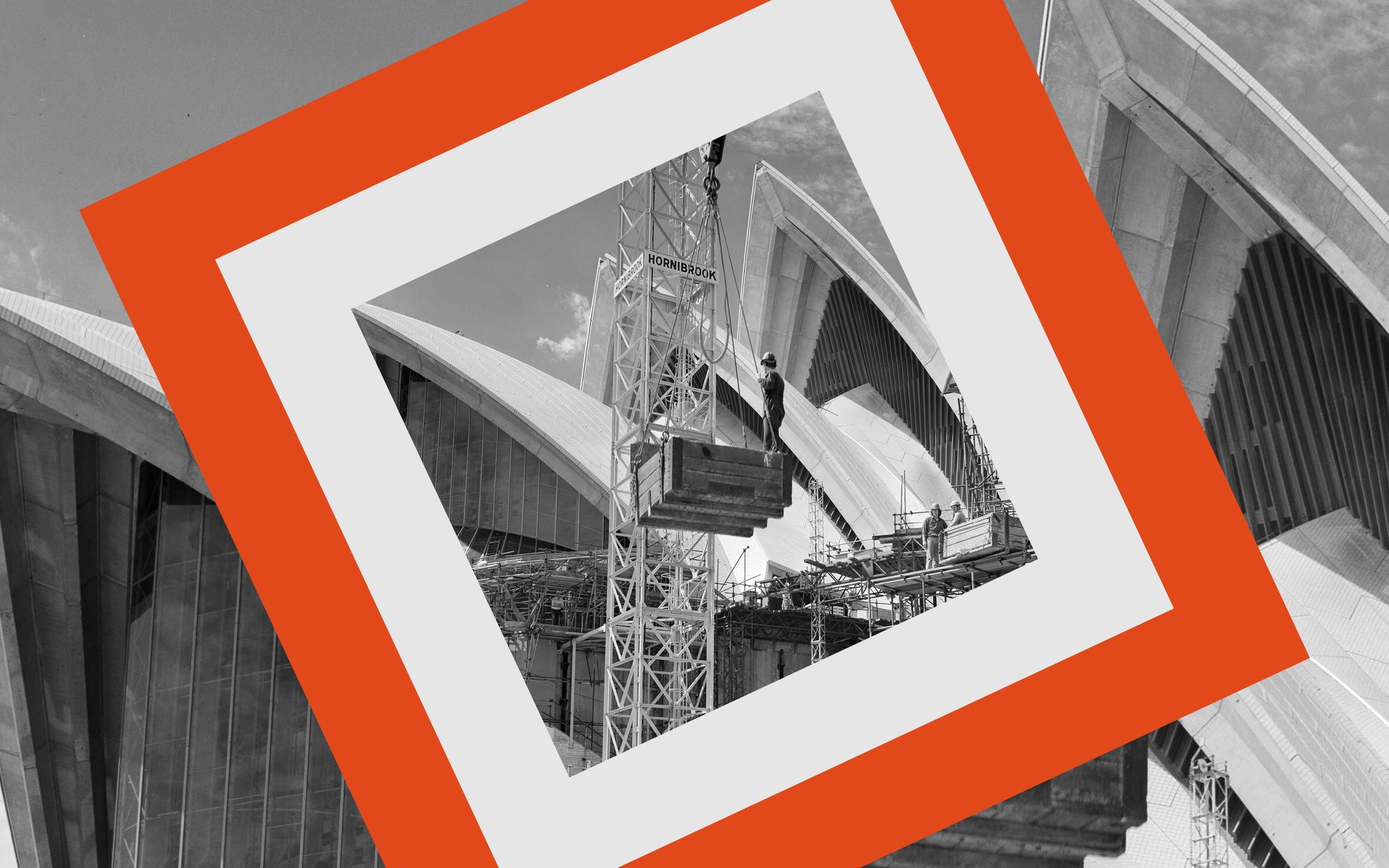Lahznimmo Architects Tour
Join us on a tour of Powerhouse Castle Hill’s newest architectural accomplishment, Building J.
Building J is a 9,000-square-metre storehouse for the Powerhouse museum collection. Designed by Lahznimmo Architects, this new building includes flexible spaces for education, public programs, workshops, talks, exhibitions and events. It also houses conservation laboratories, collection workspaces, photography and digitisation facilities, and collection documentation areas.
Led by Lahznimmo Architects, this behind-the-scenes tour will take you through the exhibition spaces, archives and conservation laboratories of Building J while discussing the architectural design and hurdles of thismultifaceted project.
Designed to meet the needs of staff, volunteers, education groups, researchers, artists, scientists and the general public, the building enhances public access to the Powerhouse Collection.
Members get more: Members enjoy presale access and a 20% discount on tickets.
This event is part of

Sydney Open Series
Building on the Sydney Open program, this series offers talks, workshops, and tours throughout the year, with a focus on history, architecture, design innovation, sustainability, and heritage