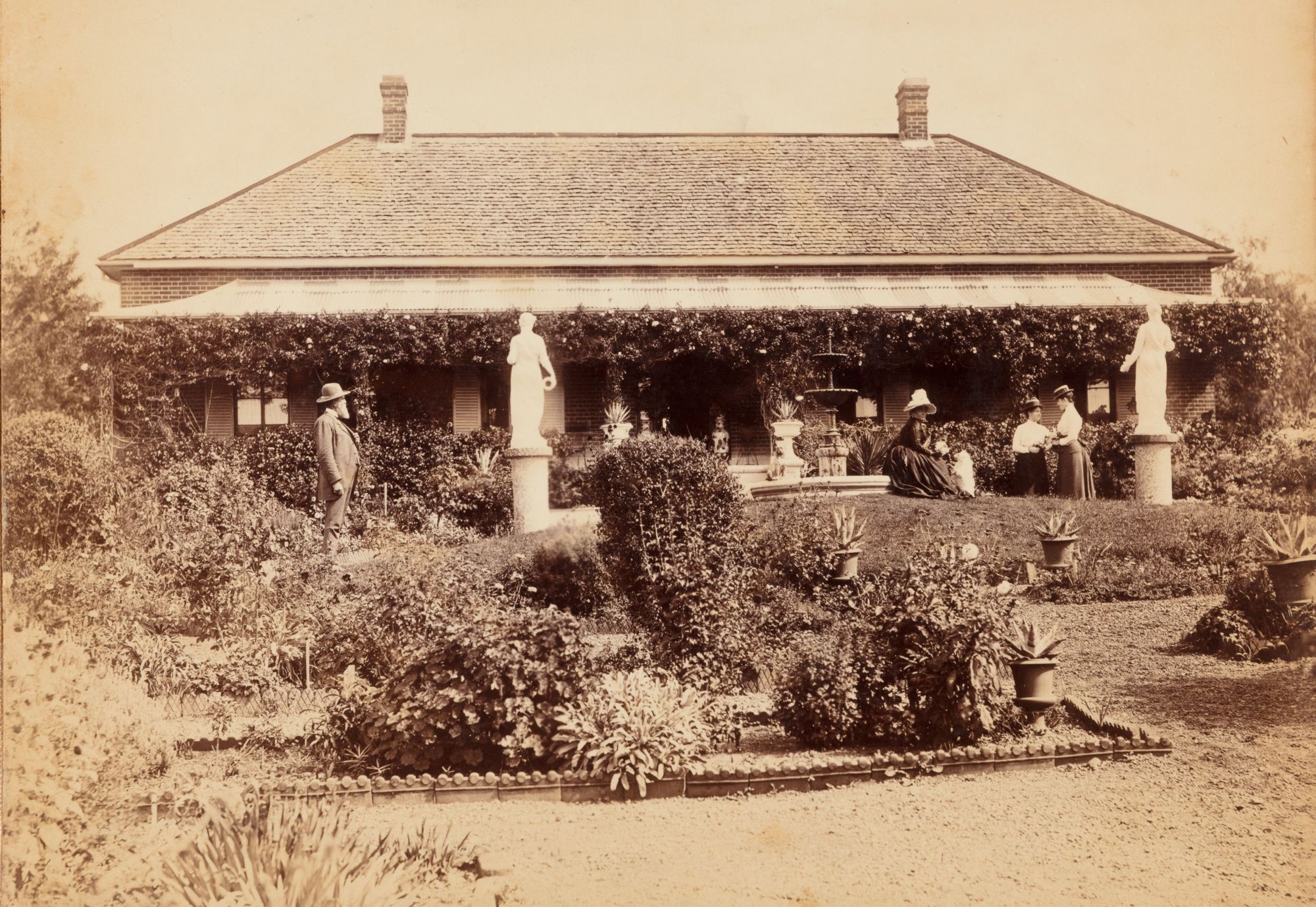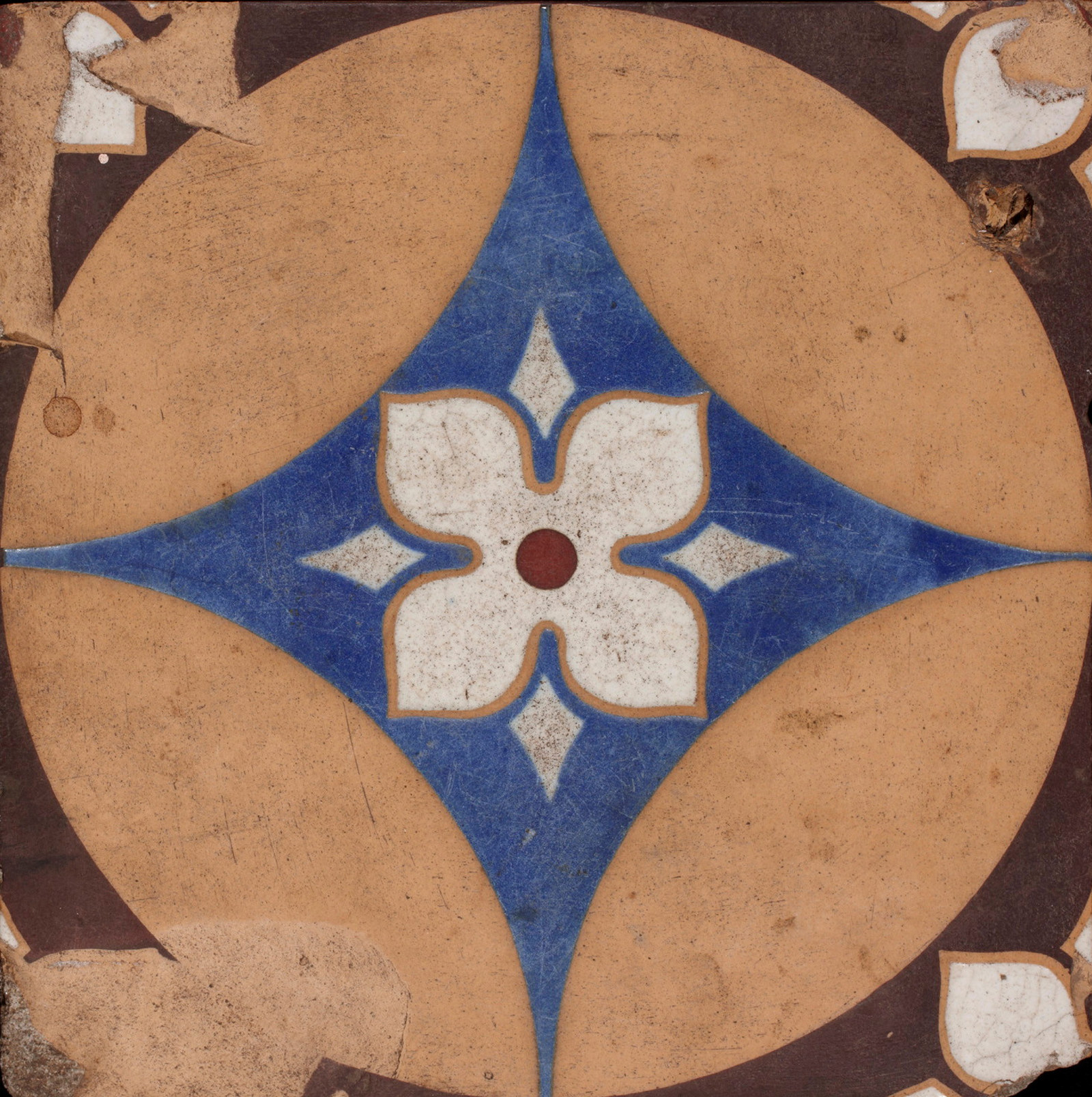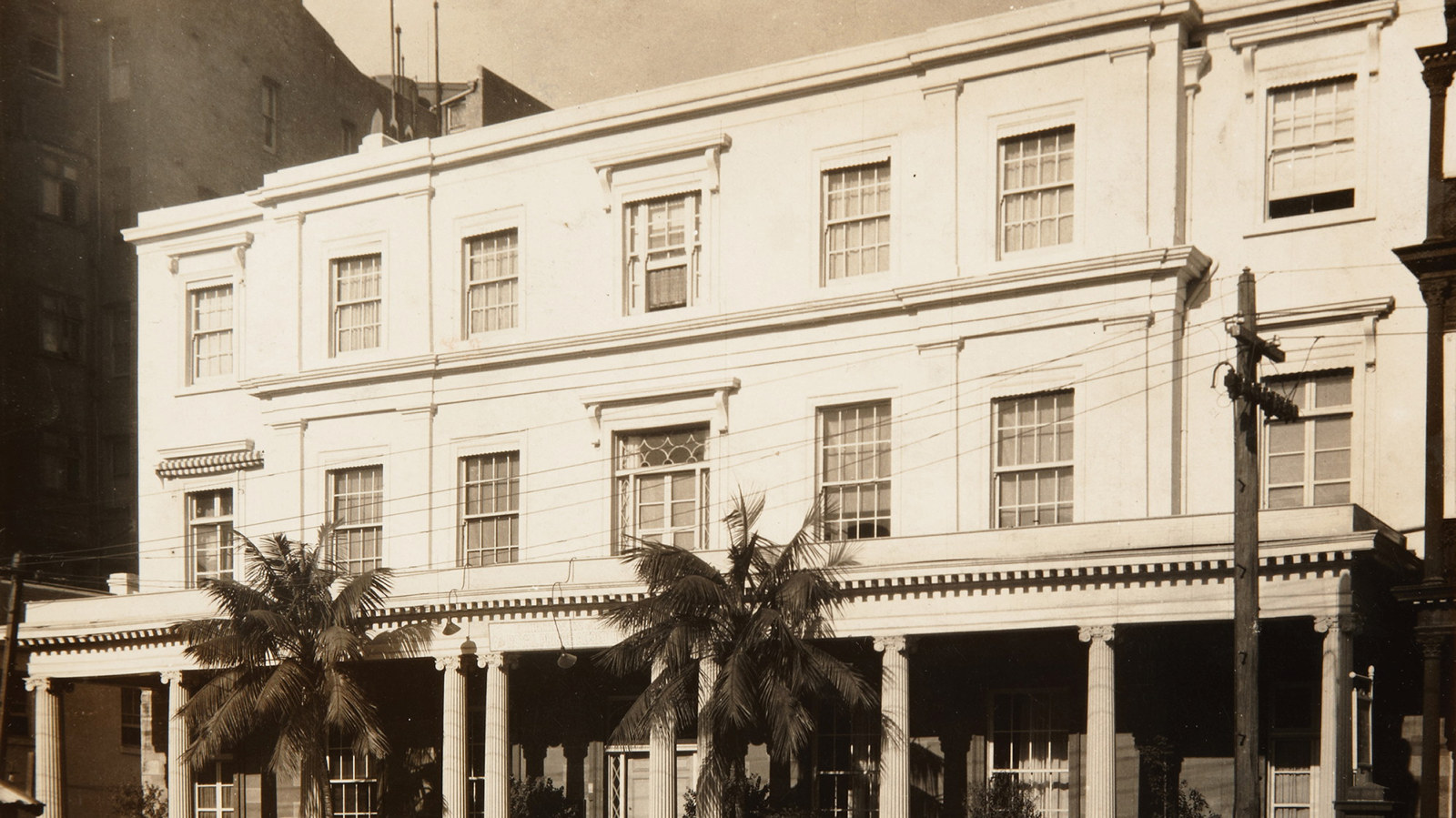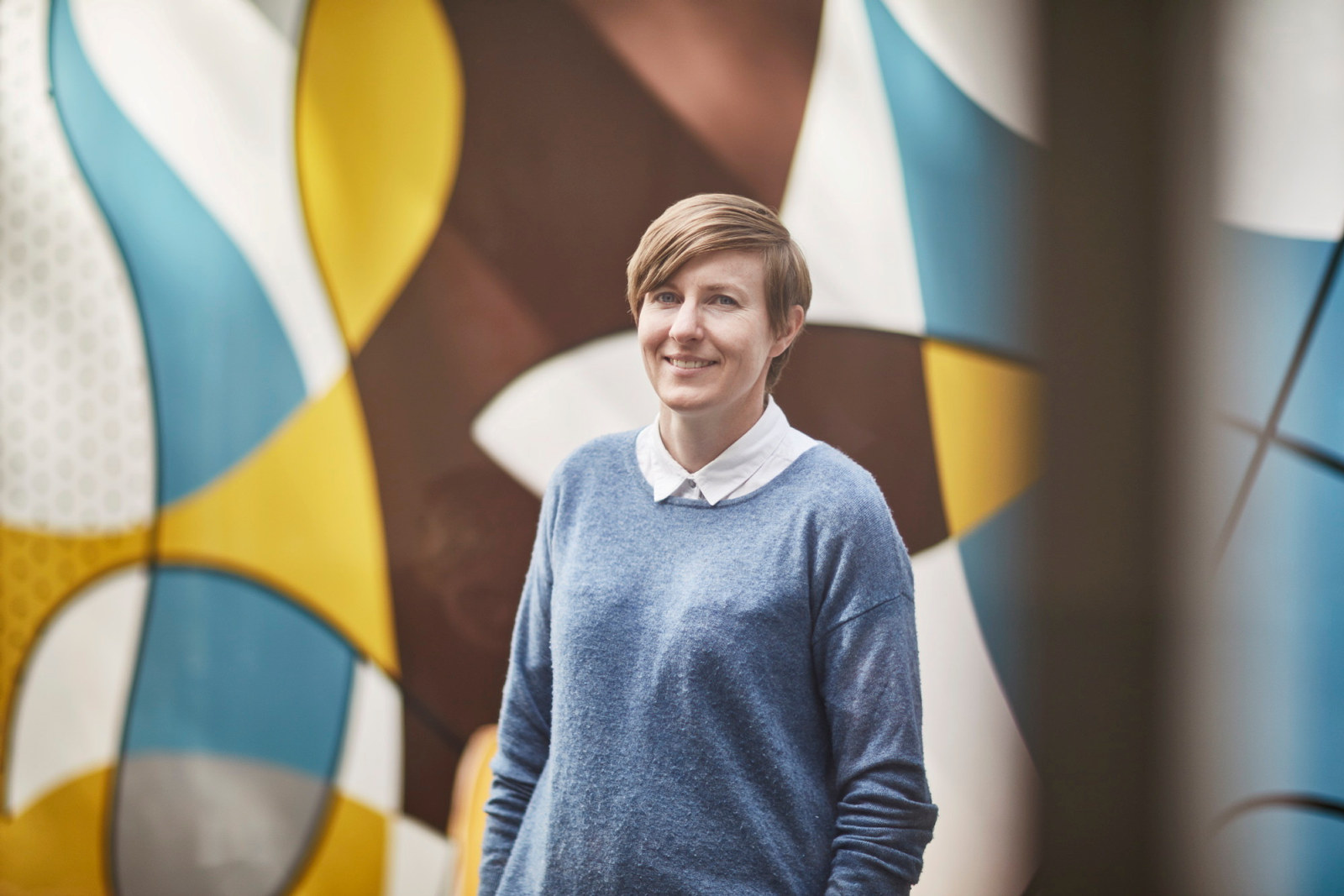Home in the Hunter
The Hunter Region is the traditional home of the Wonnarua people. The first European settlers arrived in the 1820s, mainly squatters who claimed large areas of land on which to graze sheep. By the late 19th century, vast pastoral estates dominated the countryside, passed down through families. Enormous homesteads were constructed, decorated and expanded with the wealth from sheep, cattle and horse breeding.
By the early 20th century, demand for farming and agricultural land began to increase as Australia’s population grew. This accelerated with the return of servicemen after World War I, and land distribution schemes saw the forced acquisition and subdivision of large estates to be sold as affordable smaller blocks of land for farming.
While some of the estates endured, even if on a reduced scale, several grand homesteads did not survive the changes sweeping through the 20th century. This display looks at the changing fortunes of three pastoral estates of the Hunter Region. Through original photographs, trade catalogues, and artefacts salvaged from demolished houses, we uncover a lost and fascinating history of the home in regional NSW.
Turanville
Turanville, near Scone, was the estate of Thomas Cook (1834–1912), a prominent member of the early Scone community. Horses were Cook’s main passion, and he developed the estate into a renowned horse-breeding establishment, known for its quality racehorses. The annual Turanville horse sales drew buyers from across Australia, with fine thoroughbreds even sold to the British Indian Army. The 1930s saw Turanville become a leading cattle stud, which it remains to this day.
The expansive homestead was built in the early 1870s, and possibly designed by architect Benjamin Backhouse. Surrounding the house were some 20 acres (8 hectares) of luxurious cultivated gardens. Ornamental and fruit trees, vegetables and flowering plants were maintained with water pumped from nearby Kingdon Ponds to a reservoir behind the house. Terracotta edging tiles were used to create neat borders for the gardens. The 1886 Railway guide of New South Wales commented on the white statuary dotted throughout the gardens, remarking that the ‘fortunate possessor of this beautiful property’ had ‘excellent taste and judgement’.
Kioto, Belltrees
Kioto homestead was built on the White family’s Belltrees estate near Scone in the early 1890s for Arthur George White (1865–1948) and his wife, Millicent. The name was inspired by Arthur’s trip to Japan to canvass the exportation of sheep and horses. The interiors demonstrate typically affluent middle-class tastes, including touches of Japonisme, popular at the time. Sydney retailers such as B Bebarfald & Co, F Lassetter & Co and Anthony Hordern & Sons had wide networks across NSW that offered fast delivery of furnishings to regional centres like Scone. In 1907, Kioto was redecorated with furniture from Sydney-based retailer Beard & Watson.
Arthur and Millicent had no children, and by the 1930s the house had fallen into disrepair. It was given to the Red Cross to use as a convalescent home from 1942 to 1945. The Belltrees estate remains in White family ownership, although much diminished from the 65,000 acres (26,000 hectares) it covered at its peak at the end of the 19th century.
Duckenfield Park
The estate of Duckenfield Park, near Morpeth, was home to three generations of the Eales family, but it was the high-living NSW Legislative Council member John Eales junior (1831–1894) who transformed the residence into the grand mansion known as Duckenfield Park house. With over 50 rooms, including a 70-foot (21.3-metre) ballroom with sprung floors, the house sat at the centre of 8 acres (3.2 hectares) of terraced gardens, with sprawling lawns and glasshouses full of exotic tropical plants. A courtyard at the rear of the house, paved with Minton tiles from England, displayed an ornate Coalbrookdale fountain at its centre.
Only remnants now survive of this once magnificent home. By the early 20th century, money was becoming tight for Eales’s heirs. A sale of the furnishings and effects was held in 1903, followed by further subdivisions of the estate to raise funds. A final sale of the building materials was held in 1917; the extensive cedar joinery, copper piping and stone blocks took days to distribute. The stone was purchased by mining company BHP and used to construct managers’ cottages and a pattern store in Mayfield, Newcastle.
Dive into our digital catalogues
Joseph Hamblet, Piercy Brick & Tile Works, West Bromwich, Staffordshire, c1889
Where and how to furnish, B Bebarfald & Co Ltd, Sydney, c1900
Complete furnishing catalogue, Army & Navy Auxiliary Cooperative Supply Ltd., London, 1890s
The Coalbrookdale illustrated spring catalogue, Coalbrookdale Co, Shropshire, England, 1888
Published on
Related

Past exhibition
Home in the Hunter
A look at the changing fortunes of pastoral estates of the Hunter Region
Tuesday 1 August

Duckenfield Park House Tiles
This small collection of tiles came from Duckenfield Park House, a now demolished mansion built around 1855 near Morpeth in the Hunter River district of New South Wales

Salvaging a future for Sydney’s demolished buildings
When important historic buildings were demolished in 20th-century Sydney, one way to remember them was by saving, perhaps for re-use, some of their more notable architectural features
