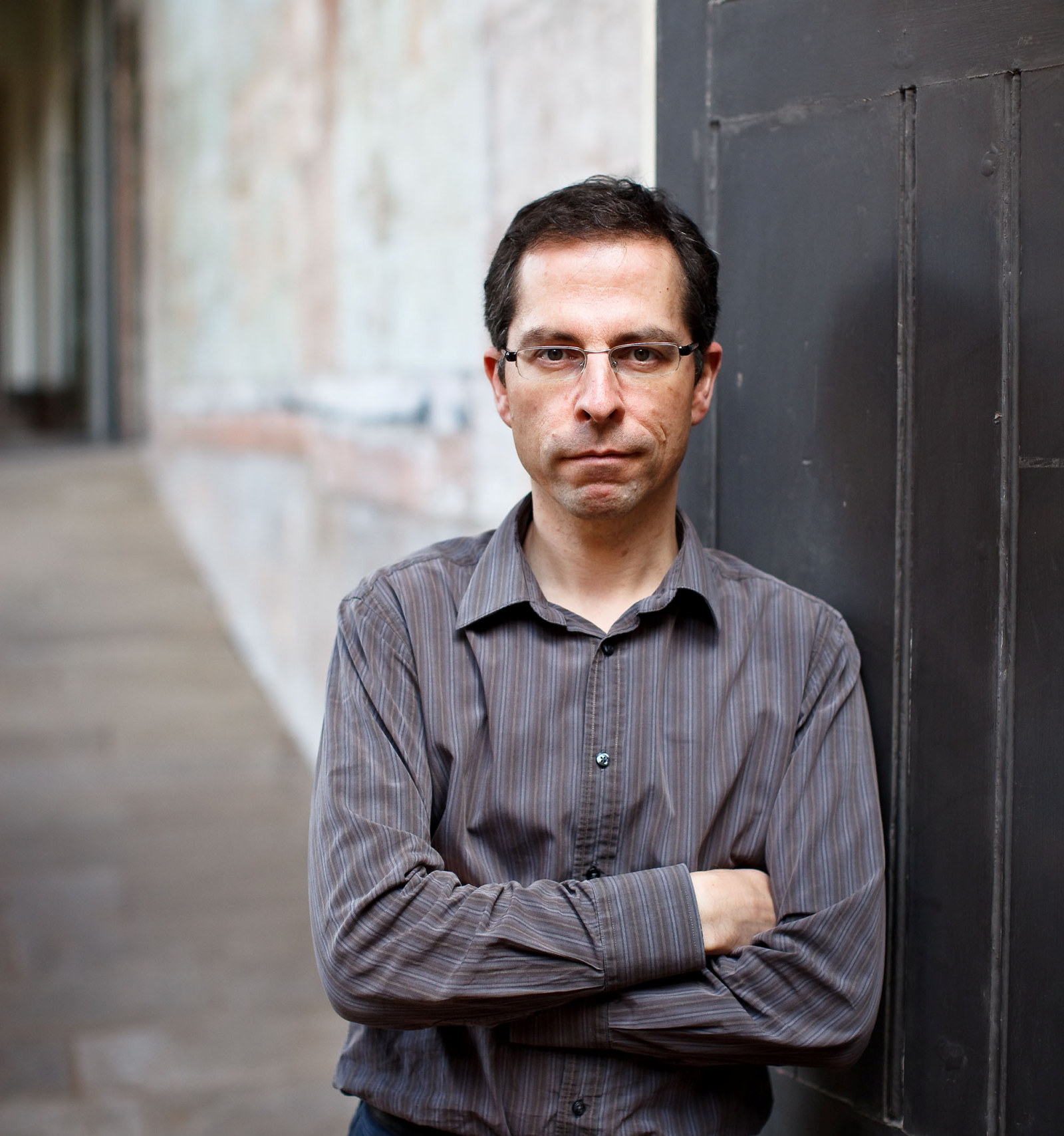Drummoyne House window cornice
The carved window cornice from Drummoyne House is a rare example of Australian decorative arts.
This massive cornice - over five metres in length – is believed to have been carved in the 1860s as a representation and celebration of the rich and rare plantings in the spacious gardens of ‘Drummoyne’, a now demolished house which gave its name to the Sydney suburb of Drummoyne.
The house, a large stone mansion set in an extensive estate with frontages to the Parramatta River opposite Hunters Hill, was built in the late 1850s as a home for wealthy merchant and trader, William Wright (1807-1889) and his wife Bethia, nee Roberton (c1817-1891). Wright had retired from business in 1856 and in October of that year bought his first parcel of land on the Parramatta River, 61 acres, which he named ‘Drummoyne’. He consolidated his estate with further land purchases in the 1860s.
Wright created an ornamental estate planted with numerous exotic trees and shrubs including a number collected or imported from the South Pacific, as well as an orchard, kitchen garden, an extensive croquet lawn and a pleasure garden with walks edged in stonework. He had a statue of Flora, the classical goddess associated with flowers and spring, placed in the centre of the lawn in front of the house. The house itself was also richly furnished and decorated, and hung with pictures, including a series of paintings of Scottish castles and lochs. The mantlepieces were reputedly of of Sienna marble, the window shutters of polished mahogany and the floors of inlaid timbers from New Zealand.
The property was subdivided and sold following the death of William and Bethia Wright, with the estate distributed among relatives. The cornice remained in the house until 1907 when it was presented to the Art Gallery of New South Wales as an ‘example of wood carving in Kauri pine, executed in Australia about 1862’. The house itself was demolished in 1971 but the statue of Flora was saved and eventually found a home at the City of Canada Bay Civic Centre. In 2010, the cornice was transferred to the Historic Houses Trust of NSW (now Museums of History NSW).
Published on
Related

Wallpaper
Wallpaper printing rollers: from machine printing to 3D capture
In December 2022, Phyllis Murphy AM generously donated to the Caroline Simpson Library more than 3,000 wallpaper samples. While the bulk of the donation consists of wallpaper rolls, lengths and sample books, it also includes two printing rollers

House photo albums
These specially produced photograph albums (some in published form and others consisting of photographs pasted into an album) comprise images of one or more domestic dwellings and depict exteriors, interiors and gardens in NSW mostly from the late 19th to the early 20th centuries

Richard Stringer’s architectural photographs, 1968–2003
This portfolio contains 55 photo prints taken by architectural photographer Richard Stringer, dating from 1968 to 2003, documenting significant Australian domestic buildings

Barry Wollaston: historic buildings in the county of Cumberland (NSW), 1954
This collection consists of 232 photo negatives by architect and photographer Barry Wollaston of buildings in the Sydney region considered by the Royal Australian Institute of Architects in the early 1950s to be of architectural and historical value
