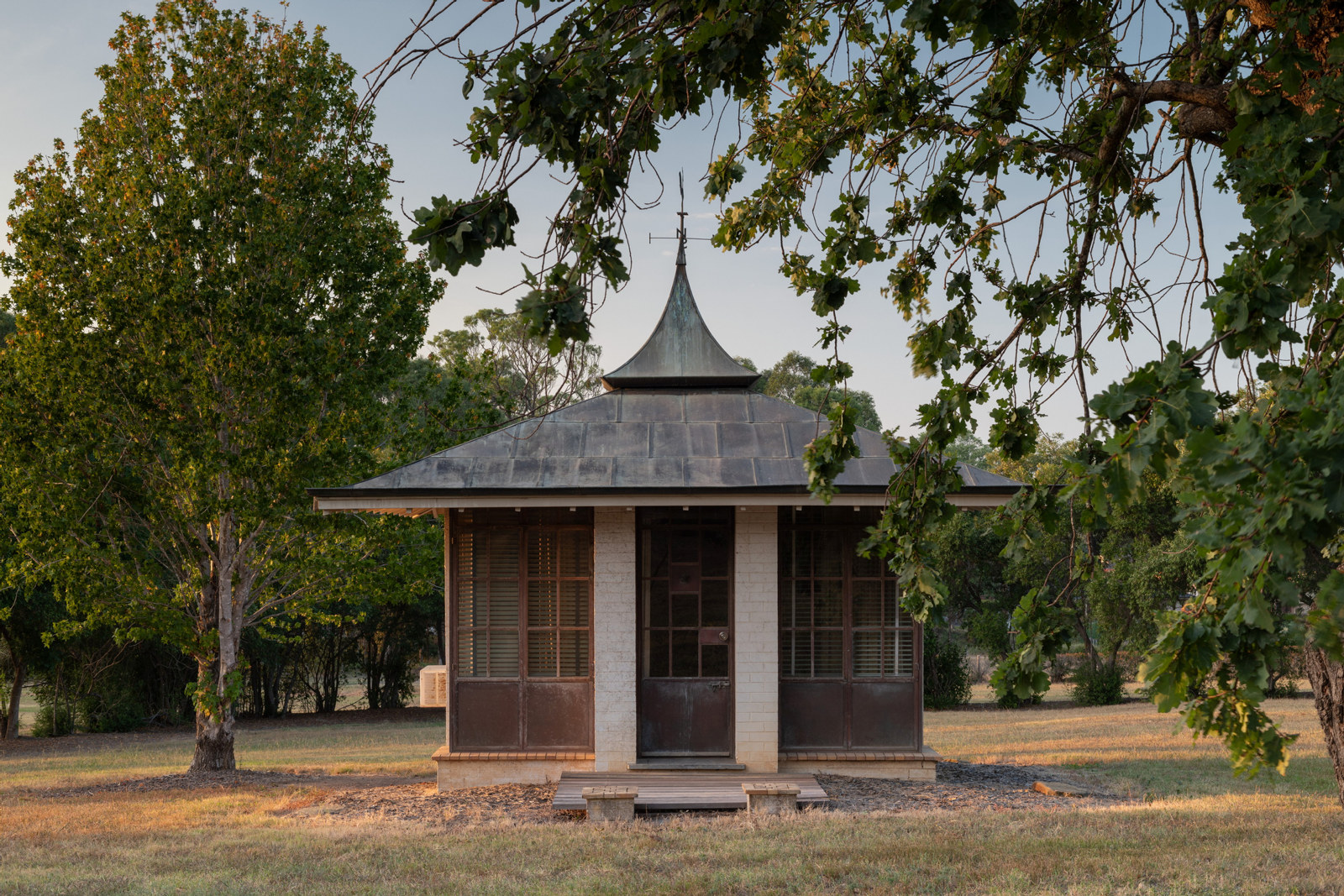McKay House
Wahroonga NSW
The McKay house, located in the Sydney suburb of Wahroonga and completed in 1960, was designed by architect Ian McKay (1932-2015) as a family home and architectural studio.
On a battle-axe block, McKay designed a modest sized home using exposed, inexpensive materials including second-hand bricks bagged with white cement, grey bricks for the floor and partially exposed timber beams in the ceiling. The house was sited for both privacy and to take advantage of the setting with rows of glass doors opening to the rear of the house. McKay was one of several Sydney architects of the period influenced by Frank Lloyd Wright’s ‘organic architecture’ in which it was believed that a building should develop out of its natural surroundings.
After the McKay family moved out in 1967, the house had seven different owners up to 2001. A number of alterations occurred during this period including a bedroom extension, bathroom refit, complete re-roofing and further subdivision of the surrounding land. When the house was sold in 2000, its architectural significance was unrecognised with prospective buyers advised that demolition was possible.
The McKay House is one of five houses and one site of a former house photographed for ‘Fifties houses: plus or minus?’, an exhibition held at Rose Seidler House in 2001. Each of these houses had featured in the 1961 exhibition, 15 Houses by Sydney Architects. The 2001 exhibition asked the questions: ‘Forty years on, what has happened to the… Sydney houses? Have they ‘stood the test of time’, been adapted or conserved, loved or lost?’
Photographer: Ray Joyce
Date Photographed: 2001
Original image format: 35mm mounted slides
Copyright: Caroline Simpson Library & Research Collection. Photograph © Ray Joyce
Further reading: Jennifer Taylor, An Australian identity: houses for Sydney 1953-63, Dept. of Architecture, University of Sydney, Sydney, 1972.
Geoffrey London, Philip Goad, Conrad Hamann, 150: an unfinished experiment in living: Australian houses 1950-65, UWA Publishing, Crawley WA, 2017.
Royal Australian Institute of Architects, NSW Chapter, 15 houses by Sydney architects: exhibition, Farmer's Blaxland Gallery, Sydney, 1961.
Fifties houses: plus or minus?: exhibition held from 28 October 2001 at Rose Seidler House [exhibition brochure], Historic Houses Trust of NSW, Sydney, 2001.
Documenting NSW homes

Documenting NSW Homes
Recorded for the future: documenting NSW homes
The Caroline Simpson Library has photographically recorded homes since 1989
Published on