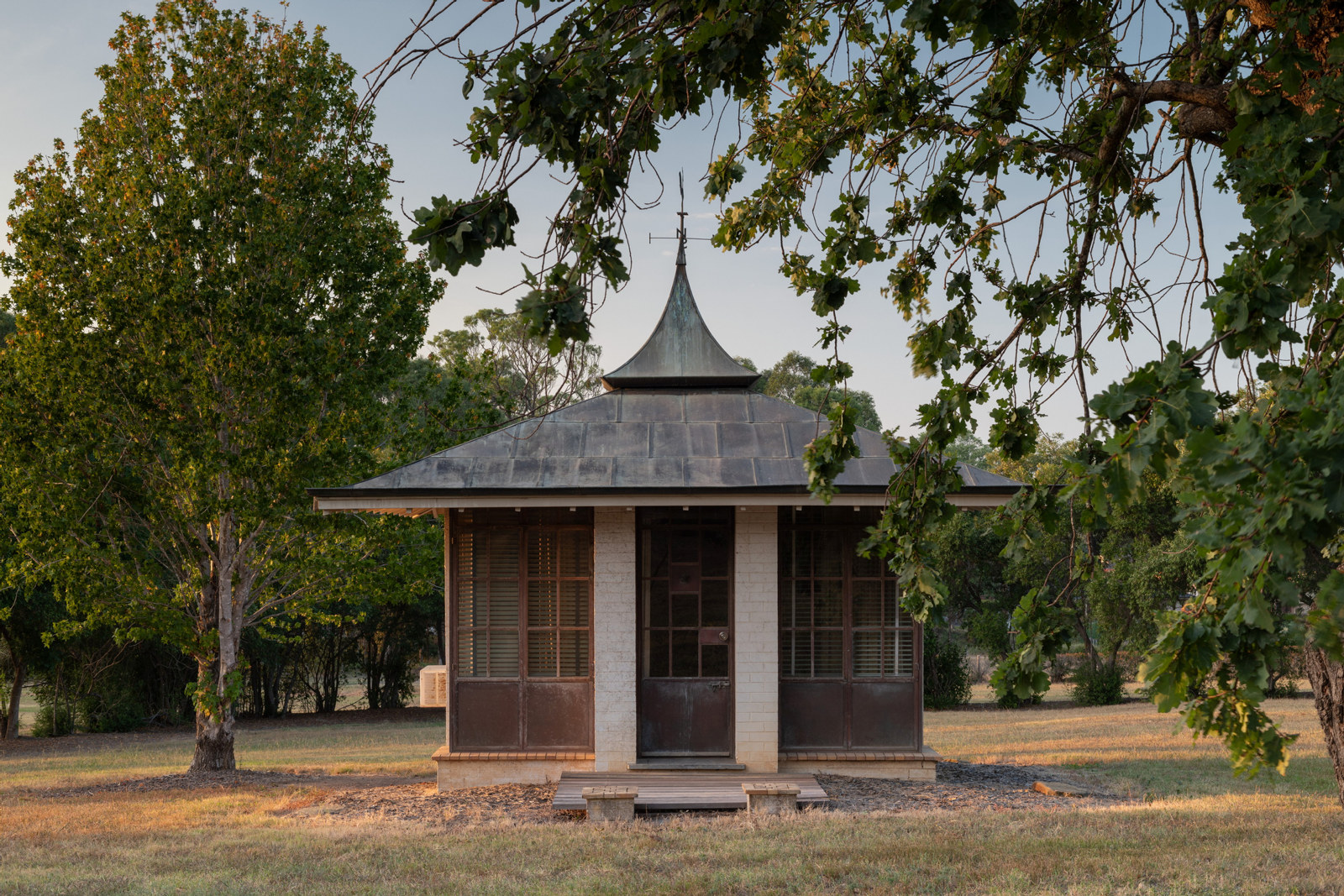Lucas House
Castlecrag NSW
The Lucas house, also known as the ‘glasshouse’, with its minimal lightweight construction seems to sit high up in its natural bushland setting like a treehouse.
The house in the Sydney suburb of Castlecrag was designed by husband and wife architects Wilfred Ernest (Bill) (1924-2001) & Ruth Harvey (1926-) as their own family home following their marriage in March 1956.
Bill Lucas’ ethos that ‘we should be modifying ourselves rather than our environment’ is illustrated in the design of the house. The property falls steeply from the street and the house sits in rugged terrain with a creek running beneath. On a tight budget, the Lucas’ created a building reduced to bare essentials: a timber frame on a simple steel platform supported by four steel columns with steel tension rods. The glass walls provided lightness to construction as does the deck and courtyard void at the centre, though some spaces had been enclosed by the time the house was photographed in 2001.
Bill and Ruth Lucas explained their building intentions in an article published in Architecture in Australia (Oct-Dec 1958): ‘the aims were to leave the site as untouched as possible; to maintain in the building the character of the bush; to provide without frills or fine finishes maximum accommodation and to make up to some extent for the obvious lack of ready-made outdoor living areas.’
The Lucas House is one of five houses and one site of a former house photographed for ‘Fifties houses: plus or minus?’, an exhibition held at Rose Seidler House in 2001. Each of these houses had featured in the 1961 exhibition, 15 Houses by Sydney Architects. The 2001 exhibition asked the questions: ‘Forty years on, what has happened to the… Sydney houses? Have they ‘stood the test of time’, been adapted or conserved, loved or lost?’
Photographer: Ray Joyce
Date Photographed: 2001
Original image format: 35mm mounted slides
Copyright: Caroline Simpson Collection, Museums of History NSW. Photograph © Ray Joyce
Further reading: Jennifer Taylor, An Australian identity: houses for Sydney 1953-63, Dept. of Architecture, University of Sydney, Sydney, 1972.
Geoffrey London, Philip Goad, Conrad Hamann, 150: an unfinished experiment in living: Australian houses 1950-65, UWA Publishing, Crawley WA, 2017.
Royal Australian Institute of Architects, NSW Chapter, 15 houses by Sydney architects: exhibition, Farmer's Blaxland Gallery, Sydney, 1961.
Fifties houses: plus or minus?: exhibition held from 28 October 2001 at Rose Seidler House [exhibition brochure], Historic Houses Trust of NSW, Sydney, 2001.
Documenting NSW homes

Documenting NSW Homes
Recorded for the future: documenting NSW homes
The Caroline Simpson Library has photographically recorded homes since 1989
Published on